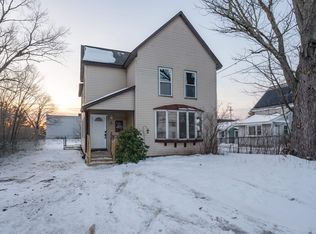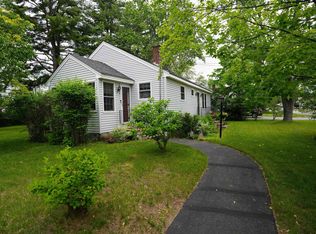Closed
Listed by:
John Kinney,
Coldwell Banker LIFESTYLES Cell:603-496-3895
Bought with: RE/MAX Innovative Granite Group
$360,000
8 Grover Street, Concord, NH 03301
3beds
1,280sqft
Ranch
Built in 1955
10,019 Square Feet Lot
$420,400 Zestimate®
$281/sqft
$2,755 Estimated rent
Home value
$420,400
$399,000 - $441,000
$2,755/mo
Zestimate® history
Loading...
Owner options
Explore your selling options
What's special
This wonderful home has an ultra convenient central Concord location that's just minutes from everything Concord has to offer. Don't let the modest curb view fool you - this L-shaped home is much larger than it appears. The floor plan offers any owner plenty of options for flexible use of rooms. Recent modifications include a smart reworking of the primary bedroom suite, partially finished basement recreation spaces, and the addition of an attached 2-car garage. This 3-bedroom, 3-bath home also features central AC with humidifier, natural gas, public water and sewer, as well as a fenced backyard providing a great private oasis for a garden or a safe place for animals and/or children to play. The rear deck also features a hot tub to sooth muscles or melt any stresses away. The location also features the city park and pool within walking distance, as are various restaurants as well as the nearby recreation and senior center. This home truly needs to be seen to be appreciated. Now Under Contract, but available for showings and backup offers.
Zillow last checked: 8 hours ago
Listing updated: January 22, 2024 at 07:11am
Listed by:
John Kinney,
Coldwell Banker LIFESTYLES Cell:603-496-3895
Bought with:
Victoria Dickinson
RE/MAX Innovative Granite Group
Source: PrimeMLS,MLS#: 4978692
Facts & features
Interior
Bedrooms & bathrooms
- Bedrooms: 3
- Bathrooms: 3
- Full bathrooms: 2
- 3/4 bathrooms: 1
Heating
- Natural Gas, Hot Air
Cooling
- Central Air
Appliances
- Included: Dishwasher, Dryer, Microwave, Electric Range, Refrigerator, Washer, Instant Hot Water
- Laundry: 1st Floor Laundry
Features
- Natural Light, Walk-In Closet(s)
- Flooring: Laminate, Wood
- Windows: Window Treatments
- Basement: Full,Partially Finished,Interior Entry
- Attic: Pull Down Stairs
Interior area
- Total structure area: 2,560
- Total interior livable area: 1,280 sqft
- Finished area above ground: 1,280
- Finished area below ground: 0
Property
Parking
- Total spaces: 2
- Parking features: Paved, Auto Open, Direct Entry, Off Street, Attached
- Garage spaces: 2
Accessibility
- Accessibility features: 1st Floor Bedroom, 1st Floor Full Bathroom, Hard Surface Flooring, One-Level Home, 1st Floor Laundry
Features
- Levels: One
- Stories: 1
- Exterior features: Deck, Natural Shade, Shed
- Has spa: Yes
- Spa features: Heated
- Fencing: Partial
- Frontage length: Road frontage: 80
Lot
- Size: 10,019 sqft
- Features: City Lot, Level
Details
- Parcel number: CNCDM631ZB60
- Zoning description: RH
Construction
Type & style
- Home type: SingleFamily
- Architectural style: Ranch
- Property subtype: Ranch
Materials
- Wood Frame, Vinyl Siding
- Foundation: Concrete
- Roof: Asphalt Shingle
Condition
- New construction: No
- Year built: 1955
Utilities & green energy
- Electric: 200+ Amp Service, Circuit Breakers
- Sewer: Public Sewer
- Utilities for property: Gas On-Site, Telephone at Site
Community & neighborhood
Security
- Security features: Carbon Monoxide Detector(s), Hardwired Smoke Detector
Location
- Region: Concord
Other
Other facts
- Road surface type: Paved
Price history
| Date | Event | Price |
|---|---|---|
| 1/19/2024 | Sold | $360,000-4%$281/sqft |
Source: | ||
| 12/16/2023 | Contingent | $375,000$293/sqft |
Source: | ||
| 11/27/2023 | Listed for sale | $375,000+70.5%$293/sqft |
Source: | ||
| 7/23/2019 | Sold | $220,000-4.3%$172/sqft |
Source: | ||
| 6/12/2019 | Listed for sale | $230,000$180/sqft |
Source: Century 21 Circa 72 Inc. #4758068 Report a problem | ||
Public tax history
| Year | Property taxes | Tax assessment |
|---|---|---|
| 2024 | $7,368 +0% | $266,100 -3% |
| 2023 | $7,365 +3.7% | $274,200 |
| 2022 | $7,099 +12.9% | $274,200 +16.7% |
Find assessor info on the county website
Neighborhood: 03301
Nearby schools
GreatSchools rating
- 8/10Broken Ground SchoolGrades: 3-5Distance: 1.4 mi
- 6/10Rundlett Middle SchoolGrades: 6-8Distance: 5.1 mi
- 4/10Concord High SchoolGrades: 9-12Distance: 2.2 mi
Schools provided by the listing agent
- District: Concord School District SAU #8
Source: PrimeMLS. This data may not be complete. We recommend contacting the local school district to confirm school assignments for this home.
Get pre-qualified for a loan
At Zillow Home Loans, we can pre-qualify you in as little as 5 minutes with no impact to your credit score.An equal housing lender. NMLS #10287.

