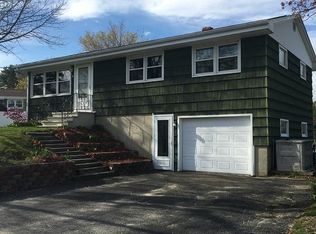Closed
$380,000
8 Grovemount Lane, Lewiston, ME 04240
3beds
1,756sqft
Single Family Residence
Built in 1971
10,018.8 Square Feet Lot
$385,400 Zestimate®
$216/sqft
$2,347 Estimated rent
Home value
$385,400
$328,000 - $451,000
$2,347/mo
Zestimate® history
Loading...
Owner options
Explore your selling options
What's special
OPEN HOUSE scheduled for Sunday, June 22, 2025, from 9 AM to 12 PM
This property is being presented to the market for the FIRST time in over five decades, featuring a newer furnace installed in 2021.
Are you interested in enjoying single-level living? This is the perfect home for you! Seize the opportunity to own this remarkable 3-bedroom, 1-bathroom residence featuring an attached two-car garage. Additionally, there is a bonus room located in the basement. The house is equipped with several amenities, including a generator hook-up, a lovely back deck, and a spacious fenced yard. It provides convenient access to the Maine Turnpike and is situated in a sought-after neighborhood!
Zillow last checked: 8 hours ago
Listing updated: August 25, 2025 at 12:19pm
Listed by:
Rockstar Real Estate
Bought with:
Rockstar Real Estate
Source: Maine Listings,MLS#: 1627433
Facts & features
Interior
Bedrooms & bathrooms
- Bedrooms: 3
- Bathrooms: 1
- Full bathrooms: 1
Bedroom 1
- Level: First
Bedroom 2
- Level: First
Bedroom 3
- Level: First
Bonus room
- Level: Basement
Dining room
- Level: First
Kitchen
- Level: First
Living room
- Level: First
Heating
- Baseboard
Cooling
- None
Appliances
- Included: Dishwasher, Dryer, Electric Range, Refrigerator, Washer
Features
- 1st Floor Bedroom, One-Floor Living, Shower, Storage
- Flooring: Carpet, Vinyl, Wood
- Basement: Interior Entry,Finished,Full
- Has fireplace: No
Interior area
- Total structure area: 1,756
- Total interior livable area: 1,756 sqft
- Finished area above ground: 1,176
- Finished area below ground: 580
Property
Parking
- Total spaces: 2
- Parking features: Paved, 1 - 4 Spaces, On Street, Garage Door Opener
- Garage spaces: 2
- Has uncovered spaces: Yes
Accessibility
- Accessibility features: 32 - 36 Inch Doors
Features
- Patio & porch: Deck, Patio
Lot
- Size: 10,018 sqft
- Features: Near Shopping, Near Turnpike/Interstate, Near Town, Neighborhood, Suburban, Level, Open Lot, Landscaped
Details
- Parcel number: LEWIM150L086
- Zoning: NCA
- Other equipment: Internet Access Available
Construction
Type & style
- Home type: SingleFamily
- Architectural style: Ranch
- Property subtype: Single Family Residence
Materials
- Wood Frame, Vinyl Siding
- Roof: Wood
Condition
- Year built: 1971
Utilities & green energy
- Electric: Circuit Breakers
- Sewer: Public Sewer
- Water: Public
- Utilities for property: Utilities On
Community & neighborhood
Location
- Region: Lewiston
Other
Other facts
- Road surface type: Paved
Price history
| Date | Event | Price |
|---|---|---|
| 8/25/2025 | Sold | $380,000+5.6%$216/sqft |
Source: | ||
| 8/25/2025 | Pending sale | $359,995$205/sqft |
Source: | ||
| 6/24/2025 | Contingent | $359,995$205/sqft |
Source: | ||
| 6/19/2025 | Listed for sale | $359,995$205/sqft |
Source: | ||
Public tax history
| Year | Property taxes | Tax assessment |
|---|---|---|
| 2024 | $3,521 +5.9% | $110,820 |
| 2023 | $3,325 +5.3% | $110,820 |
| 2022 | $3,158 +0.8% | $110,820 |
Find assessor info on the county website
Neighborhood: 04240
Nearby schools
GreatSchools rating
- 1/10Montello SchoolGrades: PK-6Distance: 1.8 mi
- 1/10Lewiston Middle SchoolGrades: 7-8Distance: 1.7 mi
- 2/10Lewiston High SchoolGrades: 9-12Distance: 1.2 mi

Get pre-qualified for a loan
At Zillow Home Loans, we can pre-qualify you in as little as 5 minutes with no impact to your credit score.An equal housing lender. NMLS #10287.
Sell for more on Zillow
Get a free Zillow Showcase℠ listing and you could sell for .
$385,400
2% more+ $7,708
With Zillow Showcase(estimated)
$393,108