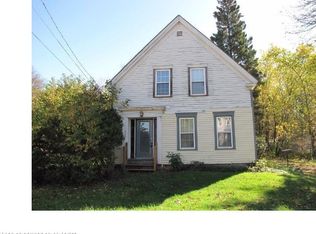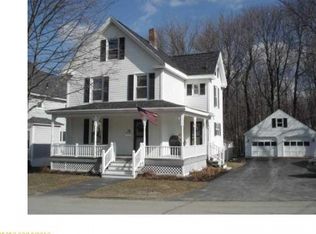Closed
$243,000
8 Grove Street, Brewer, ME 04412
4beds
1,008sqft
Single Family Residence
Built in 1950
6,098.4 Square Feet Lot
$256,100 Zestimate®
$241/sqft
$1,850 Estimated rent
Home value
$256,100
$241,000 - $271,000
$1,850/mo
Zestimate® history
Loading...
Owner options
Explore your selling options
What's special
Say hello to 8 Grove st. This charming Cape house is not just a home; it's a promise of a simpler, cozier lifestyle. The move-in ready condition means you can start making memories right away, without the hassles of renovation. Imagine coming home to this adorable abode, where every corner exudes comfort and warmth. With four bedrooms, there's space for a growing family or even a home office for remote work. Sun porch that you can enjoy your morning coffee, or just catching up with friends. Eat in kitchen, dining room that flows nicely through living room. Conveniently located near schools, parks, and shopping centers, this house is more than a residence; it's a gateway to a peaceful and fulfilling life. Don't miss your chance to make this picture-perfect Cape house your forever home. It's not just a house; it's a place where dreams and memories are made. Call today!
Zillow last checked: 8 hours ago
Listing updated: January 15, 2025 at 07:09pm
Listed by:
NextHome Experience
Bought with:
Berkshire Hathaway HomeServices Northeast Real Estate
Source: Maine Listings,MLS#: 1569655
Facts & features
Interior
Bedrooms & bathrooms
- Bedrooms: 4
- Bathrooms: 1
- Full bathrooms: 1
Bedroom 1
- Features: Closet
- Level: Second
Bedroom 2
- Features: Closet
- Level: Second
Bedroom 3
- Features: Closet
- Level: Second
Bedroom 4
- Features: Closet
- Level: Second
Den
- Features: Closet
- Level: First
Dining room
- Level: First
Kitchen
- Features: Eat-in Kitchen, Pantry
- Level: First
Living room
- Level: First
Heating
- Forced Air
Cooling
- None
Appliances
- Included: Dishwasher, Dryer, Microwave, Electric Range, Refrigerator, Washer
Features
- Bathtub, Pantry, Shower, Storage
- Flooring: Carpet, Vinyl
- Basement: Interior Entry,Full,Unfinished
- Has fireplace: No
Interior area
- Total structure area: 1,008
- Total interior livable area: 1,008 sqft
- Finished area above ground: 1,008
- Finished area below ground: 0
Property
Parking
- Parking features: Gravel, 1 - 4 Spaces, On Site, Off Street
Accessibility
- Accessibility features: 32 - 36 Inch Doors
Lot
- Size: 6,098 sqft
- Features: Near Shopping, Near Turnpike/Interstate, Near Town, Corner Lot, Level, Landscaped
Details
- Parcel number: BRERM27L44
- Zoning: HDR
- Other equipment: Internet Access Available
Construction
Type & style
- Home type: SingleFamily
- Architectural style: Cape Cod
- Property subtype: Single Family Residence
Materials
- Wood Frame, Vinyl Siding
- Roof: Shingle
Condition
- Year built: 1950
Utilities & green energy
- Electric: Circuit Breakers
- Sewer: Public Sewer
- Water: Public
Community & neighborhood
Location
- Region: Brewer
Other
Other facts
- Road surface type: Paved
Price history
| Date | Event | Price |
|---|---|---|
| 11/28/2025 | Listing removed | $1,725$2/sqft |
Source: Zillow Rentals | ||
| 10/18/2025 | Listed for rent | $1,725$2/sqft |
Source: Zillow Rentals | ||
| 10/30/2023 | Sold | $243,000-4.3%$241/sqft |
Source: | ||
| 9/25/2023 | Pending sale | $254,000$252/sqft |
Source: | ||
| 9/25/2023 | Contingent | $254,000$252/sqft |
Source: | ||
Public tax history
| Year | Property taxes | Tax assessment |
|---|---|---|
| 2024 | $2,797 +5% | $148,800 +12.2% |
| 2023 | $2,665 -0.6% | $132,600 +12.5% |
| 2022 | $2,682 | $117,900 |
Find assessor info on the county website
Neighborhood: 04412
Nearby schools
GreatSchools rating
- 7/10Brewer Community SchoolGrades: PK-8Distance: 0.3 mi
- 4/10Brewer High SchoolGrades: 9-12Distance: 1.1 mi

Get pre-qualified for a loan
At Zillow Home Loans, we can pre-qualify you in as little as 5 minutes with no impact to your credit score.An equal housing lender. NMLS #10287.

