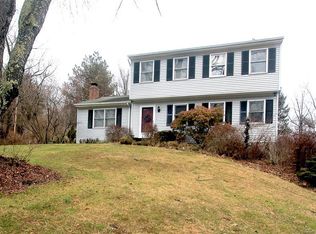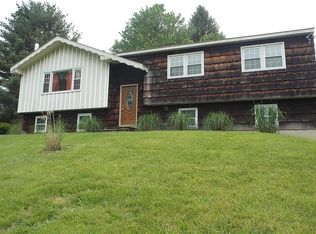Minutes from the New York State border, this country colonial provides comfort with a focus on poolside relaxation in the summer months. Working from home? Commuting to NYS or lower Fairfield county? Looking for privacy with some open space? Want a weekend retreat not far from Manhattan or Northern NJ? You will find these and more! Spacious first floor includes the foyer, living room, and dining room, all with hardwood flooring. Also, the large family room with fireplace and pellet stove. The sizable kitchen with breakfast nook overlooks the back deck and pool area. Three bedrooms upstairs and a total of two and a half baths. There is a den in the lower level. The pool area has a large patio space, a newer gazebo with lighting, a pool storage area, pool liner, and pool cover are 3 years old and pool has a solar heating system. There is an awning for the deck off the house as well. Also wiring to a patio area for installing a hot tub. Includes new well tank and pump, generator, pellet stove, grill, TV and sound bar. Located in a great New England town with many amenities and activities available. Besides great restaurants and shopping, there are hiking, biking and equestrian trails, boating or rafting, farmer's markets, craft fairs and more. In the winter months find nearby skiing resorts, ice fishing and other activities. Come, add your personal touches and make this your next home!
This property is off market, which means it's not currently listed for sale or rent on Zillow. This may be different from what's available on other websites or public sources.


