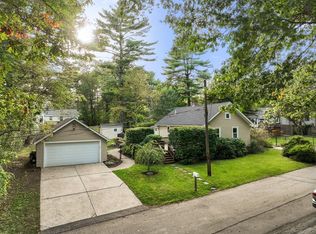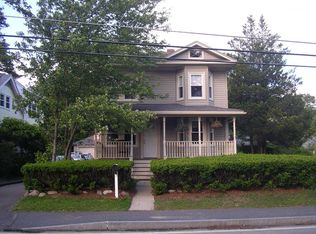Sold for $523,000 on 09/23/24
$523,000
8 Grove Ave, Sharon, MA 02067
3beds
1,590sqft
Single Family Residence
Built in 1936
4,903 Square Feet Lot
$541,400 Zestimate®
$329/sqft
$3,141 Estimated rent
Home value
$541,400
$498,000 - $590,000
$3,141/mo
Zestimate® history
Loading...
Owner options
Explore your selling options
What's special
Rare opportunity to live near Lake Massapoag! This well maintained & updated 3 bedroom bungalow-ranch is sure to please & makes entertaining a breeze with a large exterior deck, fenced yard, open floorplan & well appointed kitchen! The open plan family room with built-in bar is a perfect place to watch a game or relax during movie night! On the 1st floor you'll find a comfortably sized dining room, adjacent to the spacious living room at the center of the home. The kitchen makes meal preparation a joy with the upgraded GE Monogram & stainless steel appliances. Tons of cabinets assures that everything has its place when it comes to storage. The Primary Bedroom is filled with light & has double closets for extra items. The 2 additional bedrooms each have closets & room for bedroom furniture or home office use. Plenty of extra storage is available in the unfinished basement, that also has exterior access. Close to Borderland State Park, Commuter Rail & walk to new High School are bonuses!
Zillow last checked: 8 hours ago
Listing updated: September 23, 2024 at 08:48am
Listed by:
Robert Simone 508-507-9780,
Better Living Real Estate, LLC 781-821-0105
Bought with:
Susan Rybak
Keller Williams Elite - Sharon
Source: MLS PIN,MLS#: 73269418
Facts & features
Interior
Bedrooms & bathrooms
- Bedrooms: 3
- Bathrooms: 1
- Full bathrooms: 1
Primary bedroom
- Features: Cathedral Ceiling(s), Flooring - Wall to Wall Carpet, Closet - Double
- Level: First
Bedroom 2
- Features: Closet, Flooring - Wall to Wall Carpet
- Level: First
Bedroom 3
- Features: Closet, Flooring - Hardwood
- Level: First
Bathroom 1
- Features: Bathroom - Full, Bathroom - With Tub & Shower, Flooring - Stone/Ceramic Tile, Lighting - Overhead
- Level: First
Dining room
- Features: Flooring - Hardwood, Deck - Exterior, Exterior Access, Lighting - Overhead
- Level: First
Family room
- Features: Ceiling Fan(s), Flooring - Wall to Wall Carpet, Lighting - Overhead
- Level: Basement
Kitchen
- Features: Ceiling Fan(s), Flooring - Stone/Ceramic Tile, Lighting - Overhead
- Level: First
Living room
- Features: Flooring - Hardwood
- Level: First
Heating
- Forced Air, Natural Gas
Cooling
- Central Air
Appliances
- Laundry: In Basement, Gas Dryer Hookup, Washer Hookup
Features
- Flooring: Tile, Carpet, Laminate, Hardwood
- Windows: Insulated Windows
- Basement: Full,Partially Finished,Interior Entry,Concrete
- Has fireplace: No
Interior area
- Total structure area: 1,590
- Total interior livable area: 1,590 sqft
Property
Parking
- Total spaces: 3
- Parking features: Paved Drive, Off Street, Driveway
- Uncovered spaces: 3
Features
- Patio & porch: Deck - Wood
- Exterior features: Deck - Wood, Storage, Fenced Yard
- Fencing: Fenced
- Waterfront features: Lake/Pond, 3/10 to 1/2 Mile To Beach, Beach Ownership(Public)
Lot
- Size: 4,903 sqft
Details
- Parcel number: M:060 B:034 L:000,221455
- Zoning: R2
Construction
Type & style
- Home type: SingleFamily
- Architectural style: Ranch,Bungalow
- Property subtype: Single Family Residence
Materials
- Frame
- Foundation: Concrete Perimeter, Block
- Roof: Shingle
Condition
- Year built: 1936
Utilities & green energy
- Electric: Circuit Breakers, 100 Amp Service
- Sewer: Private Sewer
- Water: Public
- Utilities for property: for Gas Range, for Gas Dryer, Washer Hookup
Community & neighborhood
Community
- Community features: Public Transportation, Park, Walk/Jog Trails, Golf, Conservation Area, Highway Access, T-Station
Location
- Region: Sharon
Price history
| Date | Event | Price |
|---|---|---|
| 9/23/2024 | Sold | $523,000-2.2%$329/sqft |
Source: MLS PIN #73269418 | ||
| 8/16/2024 | Contingent | $534,900$336/sqft |
Source: MLS PIN #73269418 | ||
| 7/25/2024 | Listed for sale | $534,900+67.2%$336/sqft |
Source: MLS PIN #73269418 | ||
| 7/20/2005 | Sold | $320,000+120.7%$201/sqft |
Source: Public Record | ||
| 4/25/1997 | Sold | $145,000$91/sqft |
Source: Public Record | ||
Public tax history
| Year | Property taxes | Tax assessment |
|---|---|---|
| 2025 | $7,490 +4.1% | $428,500 +4.7% |
| 2024 | $7,192 +2.4% | $409,100 +8.3% |
| 2023 | $7,025 +3.8% | $377,900 +10.3% |
Find assessor info on the county website
Neighborhood: 02067
Nearby schools
GreatSchools rating
- 9/10Heights Elementary SchoolGrades: K-5Distance: 0.9 mi
- 7/10Sharon Middle SchoolGrades: 6-8Distance: 1.1 mi
- 10/10Sharon High SchoolGrades: 9-12Distance: 0.8 mi
Schools provided by the listing agent
- Elementary: Heights
- Middle: Sharon
- High: Sharon
Source: MLS PIN. This data may not be complete. We recommend contacting the local school district to confirm school assignments for this home.
Get a cash offer in 3 minutes
Find out how much your home could sell for in as little as 3 minutes with a no-obligation cash offer.
Estimated market value
$541,400
Get a cash offer in 3 minutes
Find out how much your home could sell for in as little as 3 minutes with a no-obligation cash offer.
Estimated market value
$541,400

