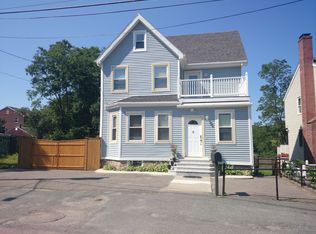Sold for $778,000
$778,000
8 Grouse St, West Roxbury, MA 02132
3beds
2,400sqft
Single Family Residence
Built in 1997
5,000 Square Feet Lot
$796,400 Zestimate®
$324/sqft
$4,704 Estimated rent
Home value
$796,400
$725,000 - $876,000
$4,704/mo
Zestimate® history
Loading...
Owner options
Explore your selling options
What's special
Step into the warmth of this charming single-family home, Boasting 3 bedrooms and 3.5 bathrooms. This residence was renovated in 2019 to exude comfort and style, making it the epitome of modern living. The entire house features central AC for consistent climate control, ensuring comfort throughout all seasons, and a window unit in the master bedroom offers energy-saving flexibility. Equipped with cutting-edge amenities, the home includes solar panels for sustainable energy and cost savings. A smart-programmed thermostat adds further convenience by allowing seamless climate control. Uncover endless possibilities in the finished basement with independent access, perfect for entertaining or unwinding in your own private oasis. Nestled in a tranquil neighborhood, enjoy the serenity while being just minutes away from convenient shopping at Legacy Place and Costco. Don't let this opportunity slip away – make this cozy retreat your own.
Zillow last checked: 8 hours ago
Listing updated: September 23, 2024 at 10:53am
Listed by:
Bingbin Dai 857-800-2282,
Dreamega International Realty LLC 617-655-9357
Bought with:
Victor Divine
Berkshire Hathaway HomeServices Commonwealth Real Estate
Source: MLS PIN,MLS#: 73264449
Facts & features
Interior
Bedrooms & bathrooms
- Bedrooms: 3
- Bathrooms: 4
- Full bathrooms: 3
- 1/2 bathrooms: 1
Primary bedroom
- Level: Second
Bedroom 2
- Level: Second
Bedroom 3
- Level: Basement
Primary bathroom
- Features: Yes
Dining room
- Level: First
Kitchen
- Level: First
Living room
- Level: First
Office
- Level: Basement
Heating
- Forced Air, Oil
Cooling
- Central Air, Active Solar
Appliances
- Included: Range, Dishwasher, Disposal, Refrigerator, Washer, Dryer
- Laundry: First Floor, Electric Dryer Hookup
Features
- Bathroom, Bonus Room, Home Office
- Flooring: Wood, Tile, Vinyl
- Doors: Storm Door(s)
- Windows: Insulated Windows
- Basement: Finished,Walk-Out Access
- Number of fireplaces: 1
Interior area
- Total structure area: 2,400
- Total interior livable area: 2,400 sqft
Property
Parking
- Total spaces: 2
- Parking features: Paved Drive, Off Street, Paved
- Uncovered spaces: 2
Features
- Patio & porch: Porch, Deck
- Exterior features: Porch, Deck, Rain Gutters, Storage, Fenced Yard, Garden
- Fencing: Fenced
Lot
- Size: 5,000 sqft
Details
- Parcel number: W:20 P:02926 S:000,1434294
- Zoning: R1
Construction
Type & style
- Home type: SingleFamily
- Architectural style: Colonial
- Property subtype: Single Family Residence
Materials
- Frame
- Foundation: Concrete Perimeter
- Roof: Shingle
Condition
- Year built: 1997
Utilities & green energy
- Sewer: Public Sewer
- Water: Public
- Utilities for property: for Electric Range, for Electric Dryer
Green energy
- Energy efficient items: Thermostat
- Energy generation: Solar
Community & neighborhood
Community
- Community features: Public Transportation, Shopping, Walk/Jog Trails, Medical Facility, Laundromat, Private School, Public School
Location
- Region: West Roxbury
Price history
| Date | Event | Price |
|---|---|---|
| 9/11/2024 | Sold | $778,000$324/sqft |
Source: MLS PIN #73264449 Report a problem | ||
| 7/14/2024 | Listed for sale | $778,000-2.6%$324/sqft |
Source: MLS PIN #73264449 Report a problem | ||
| 5/18/2024 | Listing removed | $799,000$333/sqft |
Source: MLS PIN #73218698 Report a problem | ||
| 4/2/2024 | Listed for sale | $799,000-3.2%$333/sqft |
Source: MLS PIN #73218698 Report a problem | ||
| 1/28/2024 | Listing removed | -- |
Source: Zillow Rentals Report a problem | ||
Public tax history
| Year | Property taxes | Tax assessment |
|---|---|---|
| 2025 | $7,744 0% | $668,700 -5.9% |
| 2024 | $7,746 +7.6% | $710,600 +6% |
| 2023 | $7,199 +8.6% | $670,300 +10% |
Find assessor info on the county website
Neighborhood: West Roxbury
Nearby schools
GreatSchools rating
- 5/10William H Ohrenberger SchoolGrades: 3-8Distance: 0.6 mi
- 6/10Kilmer K-8 SchoolGrades: PK-8Distance: 0.7 mi
Get a cash offer in 3 minutes
Find out how much your home could sell for in as little as 3 minutes with a no-obligation cash offer.
Estimated market value$796,400
Get a cash offer in 3 minutes
Find out how much your home could sell for in as little as 3 minutes with a no-obligation cash offer.
Estimated market value
$796,400
