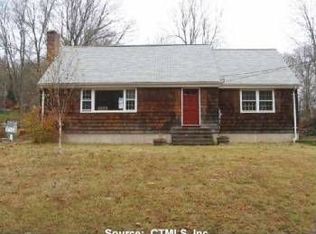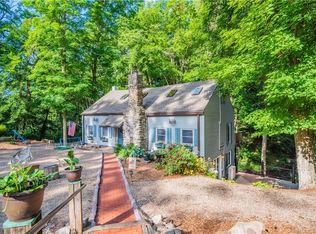Sold for $369,000
$369,000
8 Grist Mill Lane Road, East Hampton, CT 06414
3beds
1,620sqft
Single Family Residence
Built in 1973
0.55 Acres Lot
$400,600 Zestimate®
$228/sqft
$2,723 Estimated rent
Home value
$400,600
$361,000 - $445,000
$2,723/mo
Zestimate® history
Loading...
Owner options
Explore your selling options
What's special
This cozy ranch features three bedrooms, one full bath, and one half bath. The spacious living room includes a wood burning fireplace and an abundance of natural light. Off of the open kitchen and dining room, you will find an airy sunroom. The sunroom leads to the large, recently added (2020) TREX deck overlooking the backyard. This home has a generous basement, providing plenty of room for storage. The garage with direct access to the kitchen will save you from cleaning snow off your car or bringing your groceries inside in the rain! Central vacuum allows for easy cleaning, and a new (2021) central air system will keep you cool in the Summer heat! A new well pump was also just installed (3/2024).
Zillow last checked: 8 hours ago
Listing updated: October 01, 2024 at 01:30am
Listed by:
Maya Brown 860-709-2353,
Coldwell Banker Realty 860-674-0300
Bought with:
Melody M. Santiago, RES.0824436
RE/MAX RISE
Source: Smart MLS,MLS#: 24025759
Facts & features
Interior
Bedrooms & bathrooms
- Bedrooms: 3
- Bathrooms: 2
- Full bathrooms: 1
- 1/2 bathrooms: 1
Primary bedroom
- Features: Wall/Wall Carpet
- Level: Main
Bedroom
- Features: Wall/Wall Carpet
- Level: Main
Bedroom
- Level: Main
Bathroom
- Features: Full Bath, Tub w/Shower
- Level: Main
Bathroom
- Features: Remodeled
- Level: Main
Dining room
- Features: Bay/Bow Window
- Level: Main
Living room
- Features: Fireplace
- Level: Main
Heating
- Forced Air, Oil
Cooling
- Central Air
Appliances
- Included: Refrigerator, Freezer, Dishwasher, Electric Water Heater, Water Heater
- Laundry: Main Level
Features
- Basement: Full,Unfinished,Sump Pump,Storage Space,Interior Entry
- Attic: Storage,Walk-up
- Number of fireplaces: 1
Interior area
- Total structure area: 1,620
- Total interior livable area: 1,620 sqft
- Finished area above ground: 1,620
Property
Parking
- Total spaces: 1
- Parking features: Attached, Garage Door Opener
- Attached garage spaces: 1
Lot
- Size: 0.55 Acres
- Features: Secluded, Few Trees
Details
- Parcel number: 979494
- Zoning: R-2
Construction
Type & style
- Home type: SingleFamily
- Architectural style: Ranch
- Property subtype: Single Family Residence
Materials
- Vinyl Siding
- Foundation: Concrete Perimeter
- Roof: Asphalt
Condition
- New construction: No
- Year built: 1973
Utilities & green energy
- Sewer: Septic Tank
- Water: Well
Community & neighborhood
Location
- Region: Cobalt
- Subdivision: Cobalt
Price history
| Date | Event | Price |
|---|---|---|
| 8/28/2024 | Sold | $369,000+1.1%$228/sqft |
Source: | ||
| 7/3/2024 | Listed for sale | $364,999$225/sqft |
Source: | ||
Public tax history
Tax history is unavailable.
Neighborhood: 06414
Nearby schools
GreatSchools rating
- 6/10Center SchoolGrades: 4-5Distance: 3.1 mi
- 6/10East Hampton Middle SchoolGrades: 6-8Distance: 1.9 mi
- 8/10East Hampton High SchoolGrades: 9-12Distance: 2.7 mi
Schools provided by the listing agent
- High: East Hampton
Source: Smart MLS. This data may not be complete. We recommend contacting the local school district to confirm school assignments for this home.
Get pre-qualified for a loan
At Zillow Home Loans, we can pre-qualify you in as little as 5 minutes with no impact to your credit score.An equal housing lender. NMLS #10287.
Sell with ease on Zillow
Get a Zillow Showcase℠ listing at no additional cost and you could sell for —faster.
$400,600
2% more+$8,012
With Zillow Showcase(estimated)$408,612

