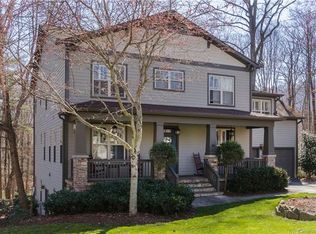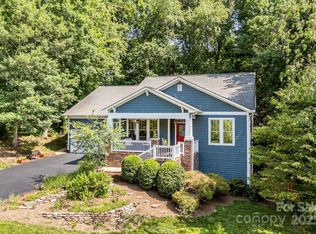Closed
$935,000
8 Grey Goose Ct, Biltmore Lake, NC 28715
4beds
2,592sqft
Single Family Residence
Built in 2004
0.68 Acres Lot
$906,700 Zestimate®
$361/sqft
$2,935 Estimated rent
Home value
$906,700
$825,000 - $997,000
$2,935/mo
Zestimate® history
Loading...
Owner options
Explore your selling options
What's special
Nestled in the upscale community of Biltmore Lake, which features a lake, walking trails, tennis courts, and more, this beautifully updated 4-bed, 3-bath home is warm, inviting, and move-in ready! The bright eat-in kitchen and elegant dining room make entertaining a delight, while the spacious master suite on the main level offers comfort and privacy. Relax year-round in the sun-drenched sunroom or gather around the outdoor fire pit for cozy evenings. Conveniently located, this home blends charm, modern updates, and a prime location, making it your perfect retreat.
Zillow last checked: 8 hours ago
Listing updated: May 21, 2025 at 11:48am
Listing Provided by:
Eddie Glance eddieglancerealtor@gmail.com,
LPT Realty, LLC
Bought with:
Cheryl Cenderelli
Premier Sotheby’s International Realty
Source: Canopy MLS as distributed by MLS GRID,MLS#: 4242995
Facts & features
Interior
Bedrooms & bathrooms
- Bedrooms: 4
- Bathrooms: 3
- Full bathrooms: 3
- Main level bedrooms: 3
Primary bedroom
- Level: Main
Bedroom s
- Level: Main
Bedroom s
- Level: Main
Bedroom s
- Level: Upper
Bathroom full
- Level: Main
Bathroom full
- Level: Main
Bathroom full
- Level: Upper
Dining room
- Level: Main
Kitchen
- Level: Main
Living room
- Level: Main
Heating
- Central, Forced Air, Natural Gas
Cooling
- Electric, Heat Pump
Appliances
- Included: Convection Oven, Dishwasher, Gas Oven, Gas Water Heater
- Laundry: Main Level
Features
- Has basement: No
- Fireplace features: Gas
Interior area
- Total structure area: 2,592
- Total interior livable area: 2,592 sqft
- Finished area above ground: 2,592
- Finished area below ground: 0
Property
Parking
- Total spaces: 2
- Parking features: Attached Garage, Garage on Main Level
- Attached garage spaces: 2
Features
- Levels: One and One Half
- Stories: 1
- Exterior features: Fire Pit
Lot
- Size: 0.68 Acres
Details
- Parcel number: 961750242000000
- Zoning: R-2
- Special conditions: Standard
Construction
Type & style
- Home type: SingleFamily
- Architectural style: Traditional
- Property subtype: Single Family Residence
Materials
- Fiber Cement
- Foundation: Crawl Space
Condition
- New construction: No
- Year built: 2004
Utilities & green energy
- Sewer: Public Sewer
- Water: City
Community & neighborhood
Community
- Community features: Clubhouse, Game Court, Walking Trails
Location
- Region: Biltmore Lake
- Subdivision: Biltmore Lake
HOA & financial
HOA
- Has HOA: Yes
- HOA fee: $600 quarterly
Other
Other facts
- Listing terms: Cash,Conventional,FHA,VA Loan
- Road surface type: Asphalt, Paved
Price history
| Date | Event | Price |
|---|---|---|
| 5/20/2025 | Sold | $935,000+1.1%$361/sqft |
Source: | ||
| 4/3/2025 | Listed for sale | $925,000+71.3%$357/sqft |
Source: | ||
| 11/21/2018 | Sold | $540,000-4.4%$208/sqft |
Source: | ||
| 10/6/2018 | Pending sale | $565,000$218/sqft |
Source: Beverly-Hanks Biltmore Lake #3414230 | ||
| 9/8/2018 | Price change | $565,000-5.7%$218/sqft |
Source: Beverly-Hanks Biltmore Lake #3414230 | ||
Public tax history
| Year | Property taxes | Tax assessment |
|---|---|---|
| 2024 | $3,926 +3.2% | $615,800 |
| 2023 | $3,806 +4.2% | $615,800 |
| 2022 | $3,652 | $615,800 |
Find assessor info on the county website
Neighborhood: 28715
Nearby schools
GreatSchools rating
- 5/10Hominy Valley ElementaryGrades: K-4Distance: 1 mi
- 6/10Enka MiddleGrades: 7-8Distance: 1.4 mi
- 6/10Enka HighGrades: 9-12Distance: 1.2 mi
Schools provided by the listing agent
- Elementary: Hominy Valley/Enka
- Middle: Enka
- High: Enka
Source: Canopy MLS as distributed by MLS GRID. This data may not be complete. We recommend contacting the local school district to confirm school assignments for this home.
Get a cash offer in 3 minutes
Find out how much your home could sell for in as little as 3 minutes with a no-obligation cash offer.
Estimated market value
$906,700
Get a cash offer in 3 minutes
Find out how much your home could sell for in as little as 3 minutes with a no-obligation cash offer.
Estimated market value
$906,700

