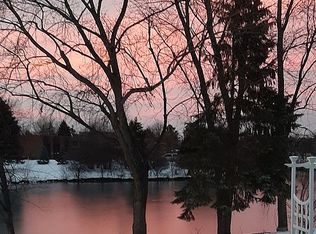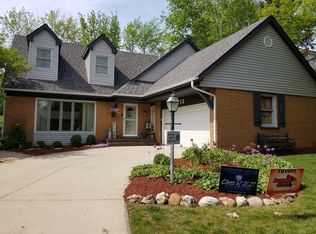Absolutely truly GORGEOUS 3 bedrooms+1.5 baths single family house in Vernon Hills prime location with beautiful pond right of your backyard! Newer kitchen with custom cabinets, granite countertops & SS appliances! Open floor plan! Huge Living Room & Dining Room! Generous sizes of all bedrooms w/walk-in closets! Plenty of storage + additional in a huge high insulated attic! Beautiful newer bamboo HW floors! Award winning schools and parks are walking distance! back). Newer windows, patio door, newer high efficiency gas furnace, A/C and hot water tank! Newer 200 Amp Electric Service, newer copper plumbing! Newer Roof and Siding! Newer concrete stamped patio overlooking POND! Newer shed! Professional landscaping! Great award winning Vernon Hills schools! Excellent location - a short walk to Deerpath Park, minutes to shopping, restaurants, expressways and more! Watch full display of Vernon Hills 4th of July fireworks from your own yard! Home is also handicap accessible!
This property is off market, which means it's not currently listed for sale or rent on Zillow. This may be different from what's available on other websites or public sources.

