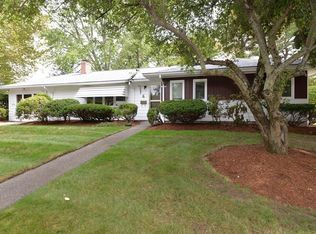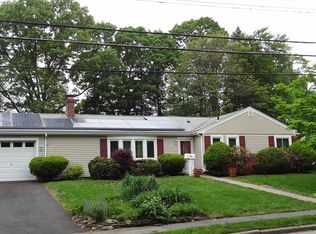Sold for $1,950,000
$1,950,000
8 Greenleaf Rd, Natick, MA 01760
5beds
4,486sqft
Single Family Residence
Built in 2025
0.28 Acres Lot
$1,947,700 Zestimate®
$435/sqft
$3,481 Estimated rent
Home value
$1,947,700
$1.79M - $2.10M
$3,481/mo
Zestimate® history
Loading...
Owner options
Explore your selling options
What's special
Discover luxury living and everyday convenience in this stunning Farm House Colonial nestled in this sought-after West Natick neighborhood. Boasting a rare, wide open floor plan with 9' ceilings and over 1,800 sf on the first floor alone, you will experience elegance the moment you step inside with wide board hardwood flooring and generous finishes throughout. Convenience meets comfort with a 1st floor guest suite/office, and a gourmet center island kitchen seamlessly blending indoor and outdoor living through 8' sliders to the patio and fire pit. Upstairs, there are 3 full baths, including two en-suites, and a lavish primary suite with 10' ceilings, a spa-like bathroom, and a walk-in closet. Unwind in the versatile 3rd floor space, perfect for a recreation room, gym, or office, and ample storage. With a large level backyard and proximity to commuter rail (1/2 mile), major routes, Cochituate rail trail, top schools, and world class shopping, this home offers the ultimate lifestyle.
Zillow last checked: 8 hours ago
Listing updated: April 16, 2025 at 08:15pm
Listed by:
Steve Leavey 508-380-9365,
Berkshire Hathaway HomeServices Commonwealth Real Estate 508-655-1211
Bought with:
Chris Kostopoulos Group
Keller Williams Realty
Source: MLS PIN,MLS#: 73333088
Facts & features
Interior
Bedrooms & bathrooms
- Bedrooms: 5
- Bathrooms: 5
- Full bathrooms: 4
- 1/2 bathrooms: 1
Primary bedroom
- Features: Ceiling Fan(s), Walk-In Closet(s), Recessed Lighting, Crown Molding, Flooring - Engineered Hardwood
- Level: Second
- Area: 391
- Dimensions: 23 x 17
Bedroom 2
- Features: Closet, Crown Molding, Flooring - Engineered Hardwood
- Level: Second
- Area: 182
- Dimensions: 13 x 14
Bedroom 3
- Features: Closet, Lighting - Overhead, Crown Molding, Flooring - Engineered Hardwood
- Level: Second
- Area: 169
- Dimensions: 13 x 13
Bedroom 4
- Features: Walk-In Closet(s), Crown Molding, Flooring - Engineered Hardwood
- Level: Second
- Area: 260
- Dimensions: 20 x 13
Bedroom 5
- Features: Walk-In Closet(s), Recessed Lighting, Crown Molding, Flooring - Engineered Hardwood
- Level: First
- Area: 143
- Dimensions: 13 x 11
Primary bathroom
- Features: Yes
Bathroom 1
- Features: Bathroom - Full, Bathroom - Tiled With Tub & Shower, Closet - Linen, Flooring - Stone/Ceramic Tile, Double Vanity
- Level: Second
- Area: 144
- Dimensions: 12 x 12
Bathroom 2
- Features: Bathroom - Full, Bathroom - Tiled With Shower Stall, Flooring - Stone/Ceramic Tile
- Level: Second
- Area: 60
- Dimensions: 6 x 10
Bathroom 3
- Features: Bathroom - Full, Bathroom - Tiled With Tub & Shower, Closet - Linen, Flooring - Stone/Ceramic Tile, Double Vanity
- Level: Second
- Area: 81
- Dimensions: 9 x 9
Dining room
- Features: Recessed Lighting, Wainscoting, Crown Molding, Flooring - Engineered Hardwood
- Level: First
- Area: 322
- Dimensions: 23 x 14
Family room
- Features: Coffered Ceiling(s), Recessed Lighting, Flooring - Engineered Hardwood
- Level: First
- Area: 345
- Dimensions: 23 x 15
Kitchen
- Features: Countertops - Stone/Granite/Solid, Countertops - Upgraded, Kitchen Island, Cabinets - Upgraded, Exterior Access, Recessed Lighting, Slider, Lighting - Pendant, Flooring - Engineered Hardwood
- Level: First
- Area: 418
- Dimensions: 22 x 19
Heating
- Forced Air, Propane
Cooling
- Central Air
Appliances
- Included: Water Heater, Oven, Dishwasher, Disposal, Microwave, Range, Refrigerator, Wine Refrigerator, Range Hood
- Laundry: Flooring - Stone/Ceramic Tile, Sink, Second Floor, Electric Dryer Hookup
Features
- Bathroom - Full, Bathroom - Tiled With Shower Stall, Bathroom - Half, Lighting - Overhead, Bathroom, Game Room, Walk-up Attic
- Flooring: Engineered Hardwood, Flooring - Stone/Ceramic Tile, Flooring - Engineered Hardwood
- Windows: Insulated Windows
- Has basement: No
- Number of fireplaces: 1
Interior area
- Total structure area: 4,486
- Total interior livable area: 4,486 sqft
- Finished area above ground: 4,486
- Finished area below ground: 0
Property
Parking
- Total spaces: 6
- Parking features: Attached, Paved Drive, Off Street
- Attached garage spaces: 2
- Uncovered spaces: 4
Features
- Patio & porch: Patio, Covered
- Exterior features: Patio, Covered Patio/Deck
Lot
- Size: 0.28 Acres
- Features: Level
Details
- Parcel number: M:00000031 P:00000012,668113
- Zoning: RSA
Construction
Type & style
- Home type: SingleFamily
- Architectural style: Colonial,Farmhouse
- Property subtype: Single Family Residence
Materials
- Frame
- Foundation: Concrete Perimeter, Slab
- Roof: Shingle,Metal
Condition
- Year built: 2025
Utilities & green energy
- Sewer: Public Sewer
- Water: Public
- Utilities for property: for Electric Dryer
Green energy
- Energy efficient items: Thermostat
Community & neighborhood
Community
- Community features: Public Transportation, Shopping, Tennis Court(s), Park, Walk/Jog Trails, Golf, Medical Facility, Bike Path, Conservation Area, Highway Access, House of Worship, Public School, T-Station
Location
- Region: Natick
Price history
| Date | Event | Price |
|---|---|---|
| 4/15/2025 | Sold | $1,950,000$435/sqft |
Source: MLS PIN #73333088 Report a problem | ||
| 2/8/2025 | Contingent | $1,950,000$435/sqft |
Source: MLS PIN #73333088 Report a problem | ||
| 2/6/2025 | Listed for sale | $1,950,000+200%$435/sqft |
Source: MLS PIN #73333088 Report a problem | ||
| 3/22/2024 | Sold | $650,000$145/sqft |
Source: Public Record Report a problem | ||
Public tax history
| Year | Property taxes | Tax assessment |
|---|---|---|
| 2025 | $6,290 +3.6% | $525,900 +6.2% |
| 2024 | $6,071 +1.7% | $495,200 +4.8% |
| 2023 | $5,970 +3% | $472,300 +8.7% |
Find assessor info on the county website
Neighborhood: 01760
Nearby schools
GreatSchools rating
- 8/10J F Kennedy Middle SchoolGrades: 5-8Distance: 0.5 mi
- 10/10Natick High SchoolGrades: PK,9-12Distance: 1.8 mi
- 6/10Brown Elementary SchoolGrades: K-4Distance: 0.5 mi
Schools provided by the listing agent
- Elementary: Brown
- Middle: Kennedy
- High: Natick High
Source: MLS PIN. This data may not be complete. We recommend contacting the local school district to confirm school assignments for this home.
Get a cash offer in 3 minutes
Find out how much your home could sell for in as little as 3 minutes with a no-obligation cash offer.
Estimated market value$1,947,700
Get a cash offer in 3 minutes
Find out how much your home could sell for in as little as 3 minutes with a no-obligation cash offer.
Estimated market value
$1,947,700

