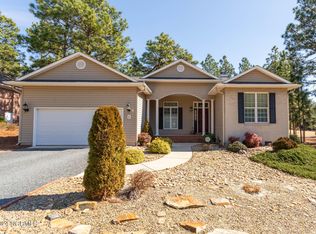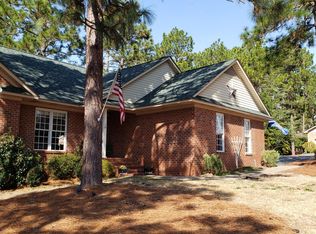Sold for $695,000 on 12/20/22
$695,000
8 Greenbrier Lane, Pinehurst, NC 28374
3beds
3,357sqft
Single Family Residence
Built in 2000
0.38 Acres Lot
$790,000 Zestimate®
$207/sqft
$2,973 Estimated rent
Home value
$790,000
$751,000 - $837,000
$2,973/mo
Zestimate® history
Loading...
Owner options
Explore your selling options
What's special
MOVE-IN-READY! Built by a builder for his own residence, this all brick 3300+ sq. Ft beauty with great curb appeal sits majestically at the end of the Greenbrier Lane cul-de-sac. The home borders the first hole of Pinehurst No 6 Championship course and the Pinehurst No 6-driving range. Pinehurst No 6 is a desirable community consisting of lovely homes built around the Pinehurst Resort and Country Club's No 6 Golf Course. Membership to Pinehurst CC is not required. This must-see home has generous rooms and a great floorplan. From the moment you enter the foyer, you view the large and dramatic Great Room with fireplace and a two-story wall of windows bringing in abundant light throughout. Kitchen has top of the line appliances with gas cooktop, stainless hood, 10 ft ceiling and is open to the breakfast area with lots of windows. A quiet office with bay window is tucked away at the front of the house off the foyer, which opens to the formal dining room. The main-floor spacious master suite with numerous windows has a separate sitting area and door leading to an outdoor deck. The recently renovated master bath features top-of-the-line materials. Two guest bedrooms with full bath, a hallway half-bath, and an upstairs bonus room finish the inside. Outside, enjoy the large brick deck - perfect for early morning coffee or evening cocktails.There's also a workshop area at the far end of the oversized garage. Close to schools and shopping and easy drive to Fort Bragg.
Zillow last checked: 8 hours ago
Listing updated: December 21, 2022 at 03:21am
Listed by:
Lin Hutaff 910-528-6427,
Lin Hutaff's Pinehurst Realty Group
Bought with:
Julie McNicol, 303380
Keller Williams Pinehurst
Source: Hive MLS,MLS#: 100359447 Originating MLS: Mid Carolina Regional MLS
Originating MLS: Mid Carolina Regional MLS
Facts & features
Interior
Bedrooms & bathrooms
- Bedrooms: 3
- Bathrooms: 3
- Full bathrooms: 2
- 1/2 bathrooms: 1
Primary bedroom
- Level: Main
- Dimensions: 16.25 x 15.42
Bedroom 1
- Level: Main
- Dimensions: 11.5 x 13.17
Bedroom 2
- Level: Main
- Dimensions: 11.58 x 12.42
Bonus room
- Level: Main
- Dimensions: 20.58 x 18.42
Breakfast nook
- Level: Main
- Dimensions: 14.42 x 10.08
Dining room
- Level: Main
- Dimensions: 11.75 x 12.67
Kitchen
- Dimensions: 14.42 x 10.75
Laundry
- Level: Main
- Dimensions: 11.58 x 5.17
Living room
- Level: Main
- Dimensions: 19.5 x 21.08
Other
- Description: Workshop
- Level: Main
- Dimensions: 10.67 x 14.5
Other
- Description: Study
- Level: Main
- Dimensions: 11.08 x 10.25
Heating
- Forced Air, Heat Pump, Electric
Cooling
- Central Air, Heat Pump
Features
- Master Downstairs, Walk-in Closet(s), Vaulted Ceiling(s), High Ceilings, Entrance Foyer, Solid Surface, Ceiling Fan(s), Pantry, Walk-in Shower, Gas Log, Walk-In Closet(s), Workshop
- Has fireplace: Yes
- Fireplace features: Gas Log
Interior area
- Total structure area: 3,357
- Total interior livable area: 3,357 sqft
Property
Parking
- Total spaces: 2
- Parking features: Gravel, Off Street, On Site
Features
- Levels: One
- Stories: 2
- Patio & porch: Patio, See Remarks
- Exterior features: None
- Fencing: None
Lot
- Size: 0.38 Acres
- Dimensions: 150 x 84.51 x 141.51 x 235.5
Details
- Parcel number: 00038252
- Zoning: R10
- Special conditions: Standard
Construction
Type & style
- Home type: SingleFamily
- Property subtype: Single Family Residence
Materials
- Brick Veneer
- Foundation: Crawl Space
- Roof: Composition
Condition
- New construction: No
- Year built: 2000
Utilities & green energy
- Sewer: Public Sewer
- Water: Public
- Utilities for property: Sewer Available, Water Available
Community & neighborhood
Location
- Region: Pinehurst
- Subdivision: Pinehurst No. 6
Other
Other facts
- Listing agreement: Exclusive Right To Sell
- Listing terms: Cash,Conventional,VA Loan
Price history
| Date | Event | Price |
|---|---|---|
| 12/20/2022 | Sold | $695,000+1.4%$207/sqft |
Source: | ||
| 12/3/2022 | Pending sale | $685,500$204/sqft |
Source: | ||
| 11/24/2022 | Listed for sale | $685,500+76.2%$204/sqft |
Source: | ||
| 5/25/2005 | Sold | $389,000$116/sqft |
Source: Public Record | ||
Public tax history
| Year | Property taxes | Tax assessment |
|---|---|---|
| 2024 | $3,520 -4.2% | $614,760 |
| 2023 | $3,673 +5% | $614,760 +20.5% |
| 2022 | $3,498 +8.1% | $510,240 +21.8% |
Find assessor info on the county website
Neighborhood: 28374
Nearby schools
GreatSchools rating
- 10/10Pinehurst Elementary SchoolGrades: K-5Distance: 2.1 mi
- 6/10West Pine Middle SchoolGrades: 6-8Distance: 5.3 mi
- 5/10Pinecrest High SchoolGrades: 9-12Distance: 2.5 mi

Get pre-qualified for a loan
At Zillow Home Loans, we can pre-qualify you in as little as 5 minutes with no impact to your credit score.An equal housing lender. NMLS #10287.
Sell for more on Zillow
Get a free Zillow Showcase℠ listing and you could sell for .
$790,000
2% more+ $15,800
With Zillow Showcase(estimated)
$805,800
