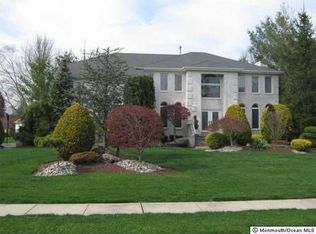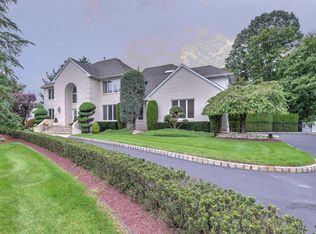Sold for $1,260,000
$1,260,000
8 Green Ridge Drive, Manalapan, NJ 07726
5beds
3,420sqft
Single Family Residence
Built in 1995
0.88 Acres Lot
$1,362,900 Zestimate®
$368/sqft
$6,238 Estimated rent
Home value
$1,362,900
$1.27M - $1.47M
$6,238/mo
Zestimate® history
Loading...
Owner options
Explore your selling options
What's special
This is a Coming Soon listing and cannot be shown until 3/24. Welcome to a home where luxury meets fun and convenience! This stunning residence is a perfect blend of elegance and excitement, with features that will make your heart skip a beat.
As you step into the grand foyer, the sparkling chandelier and vaulted ceilings set the tone for the opulence that awaits. The main level is a haven of sophistication, with recessed lighting casting a warm glow over the five bedrooms, including a bonus room, and 3.5 bathrooms. The formal dining room is a stage for unforgettable dinners, while the office/den/family room provides a cozy retreat for work or relaxation. HIGHEST AND BEST DUE THURSDAY 03/28 AT 8PM The heart of the home is the eat-in kitchen, a culinary masterpiece with soft-close cabinets and quartz countertops. The living room is an invitation to unwind, with a wood-burning stove adding a touch of rustic charm.
Upstairs, the magic continues with four bedrooms, including a primary suite that is a sanctuary of luxury with an en-suite bathroom, walk-in closet, and a floating tub under a skylight. The added indulgence of a sauna promises endless relaxation.
The excitement doesn't stop indoors! The backyard is an oasis of fun with a private, fenced area featuring an inground pool, a versatile rec area that can double as a skating rink or basketball court, and an outdoor cooking island with a grill for delightful alfresco dining.
The finished basement offers additional living space with a bedroom, kitchen, and a full bath with a floating tub. The Navien tankless water heater ensures you never run out of hot water.
And the cherry on top? Public transportation is just a stone's throw away, literally on the corner, making commuting a breeze.
This home is not just a place to live; it's a lifestyle waiting to be embraced. Come, make it yours and let the fun begin!
Zillow last checked: 8 hours ago
Listing updated: February 17, 2025 at 07:25pm
Listed by:
Harry Page 866-201-6210,
EXP Realty
Bought with:
Jodi Goldberg, 0447834
EXP Realty
Source: MoreMLS,MLS#: 22407424
Facts & features
Interior
Bedrooms & bathrooms
- Bedrooms: 5
- Bathrooms: 4
- Full bathrooms: 3
- 1/2 bathrooms: 1
Bedroom
- Area: 192
- Dimensions: 12 x 16
Bedroom
- Area: 182
- Dimensions: 14 x 13
Bedroom
- Area: 336
- Dimensions: 21 x 16
Bedroom
- Area: 182
- Dimensions: 14 x 13
Bathroom
- Area: 72
- Dimensions: 6 x 12
Bathroom
- Description: Half Bath
- Area: 32
- Dimensions: 4 x 8
Bathroom
- Area: 80
- Dimensions: 8 x 10
Other
- Area: 280
- Dimensions: 14 x 20
Other
- Area: 108
- Dimensions: 12 x 9
Bonus room
- Area: 156
- Dimensions: 12 x 13
Breakfast
- Area: 165
- Dimensions: 11 x 15
Dining room
- Area: 170
- Dimensions: 17 x 10
Dining room
- Area: 224
- Dimensions: 14 x 16
Family room
- Area: 221
- Dimensions: 17 x 13
Foyer
- Area: 238
- Dimensions: 14 x 17
Kitchen
- Area: 180
- Dimensions: 12 x 15
Laundry
- Area: 70
- Dimensions: 14 x 5
Living room
- Area: 252
- Dimensions: 14 x 18
Living room
- Area: 252
- Dimensions: 14 x 18
Rec room
- Area: 170
- Dimensions: 17 x 10
Heating
- Natural Gas, Radiant, Baseboard, 3+ Zoned Heat
Cooling
- Central Air, 3+ Zoned AC
Features
- Ceilings - 9Ft+ 1st Flr, Recessed Lighting
- Flooring: Wood
- Basement: Ceilings - High,Finished,Full,Heated
- Attic: Pull Down Stairs
Interior area
- Total structure area: 3,420
- Total interior livable area: 3,420 sqft
Property
Parking
- Total spaces: 2
- Parking features: Driveway
- Attached garage spaces: 2
- Has uncovered spaces: Yes
Features
- Stories: 2
- Exterior features: Recreation Area, Swimming
- Has private pool: Yes
- Pool features: Fenced, In Ground, Salt Water
Lot
- Size: 0.88 Acres
- Topography: Level
Details
- Parcel number: 2801207000000027
- Zoning description: Residential
Construction
Type & style
- Home type: SingleFamily
- Architectural style: Colonial
- Property subtype: Single Family Residence
Materials
- Stone
Condition
- New construction: No
- Year built: 1995
Utilities & green energy
- Sewer: Public Sewer
Community & neighborhood
Location
- Region: Manalapan
- Subdivision: Gordons Crn Est
Price history
| Date | Event | Price |
|---|---|---|
| 6/28/2024 | Sold | $1,260,000+32.6%$368/sqft |
Source: | ||
| 4/1/2024 | Pending sale | $949,999$278/sqft |
Source: | ||
| 3/24/2024 | Listed for sale | $949,999+191.6%$278/sqft |
Source: | ||
| 6/13/1995 | Sold | $325,800$95/sqft |
Source: Public Record Report a problem | ||
Public tax history
| Year | Property taxes | Tax assessment |
|---|---|---|
| 2025 | $19,453 +28.3% | $1,180,400 +28.3% |
| 2024 | $15,162 +0.6% | $920,000 +1.6% |
| 2023 | $15,074 +1.9% | $905,900 +9.4% |
Find assessor info on the county website
Neighborhood: 07726
Nearby schools
GreatSchools rating
- 6/10Pine Brook Elementary SchoolGrades: 6Distance: 0.2 mi
- 7/10Manalapan High SchoolGrades: 9-12Distance: 1.8 mi
- NADaws Early Learning CenterGrades: PK-KDistance: 1.4 mi
Schools provided by the listing agent
- Elementary: Clark Mills
- High: Manalapan
Source: MoreMLS. This data may not be complete. We recommend contacting the local school district to confirm school assignments for this home.
Get a cash offer in 3 minutes
Find out how much your home could sell for in as little as 3 minutes with a no-obligation cash offer.
Estimated market value$1,362,900
Get a cash offer in 3 minutes
Find out how much your home could sell for in as little as 3 minutes with a no-obligation cash offer.
Estimated market value
$1,362,900

