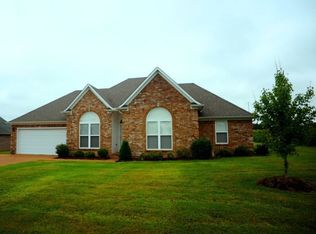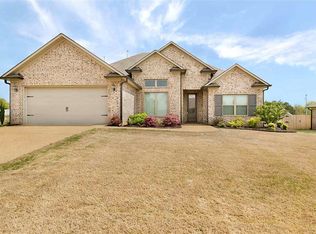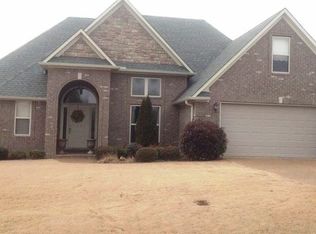Three Way Area! 5BD/2.5BA Home on all on one level the Privacy of +/-2.08 Acres! Kitchen Island, Breakfast Bar, Eat-in Area & Pantry. Plantation Shutters, Hardwood flooring, Fireplace, Dining Room, Separate Laundry Room & Rec Room. Tons of Storage throughout! Oversized Shower & Soaking tub in Master! Sun Room with Sink & 4 entry doors. Fully fenced In-ground Pool with Slide & Storage Shed! 2 car garage with additional lawn mower/ATV roll up door. Call Brad Lindsey at 731-414-2318! *DO NOT SCHEDULE TOUR THROUGH ZILLOW OR MESSAGE, CALL LISTING AGENT DIRECTLY @ 731-414-2318 TO SPEAK WITH BRAD LINDSEY.
This property is off market, which means it's not currently listed for sale or rent on Zillow. This may be different from what's available on other websites or public sources.



