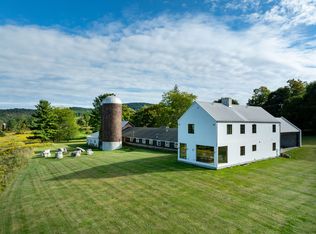Situated on 17 pastoral acres off a quiet country road, this completely remodeled Custom Colonial enjoys both complete privacy as well as wonderful views. The main home includes six en suite bedrooms, two located on the main level, as well as lovely detached one-bedroom guest home. The first floor of the home features an open floor plan highlighted by the chef’s kitchen with center island that opens to a dining area and light-filled sunroom with fireplace. From here one is lead to either a spacious living room with fireplace, a wonderful covered porch, plus a screen porch that all overlook the backyard and the heated gunite pool. The lavish primary bedroom suite includes a vaulted ceiling and private balcony. A fully outfitted game room with pool table on the second floor as well as a media room and bar in the finished lower level make this a great home for entertaining. The property includes an oversized heated garage that will satisfy most car collectors. A wonderful country retreat in the heart of Lakeville, CT and the Litchfield Hills.
This property is off market, which means it's not currently listed for sale or rent on Zillow. This may be different from what's available on other websites or public sources.
