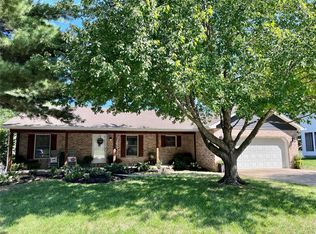Closed
Listing Provided by:
Tim W Koppel 636-293-3166,
Berkshire Hathaway HomeServices Select Properties,
Alivia White 314-484-0097,
Berkshire Hathaway HomeServices Select Properties
Bought with: Keller Williams Chesterfield
Price Unknown
8 Grayson Ridge Dr, Washington, MO 63090
4beds
2,022sqft
Single Family Residence
Built in 1987
0.53 Acres Lot
$405,800 Zestimate®
$--/sqft
$1,964 Estimated rent
Home value
$405,800
$272,000 - $601,000
$1,964/mo
Zestimate® history
Loading...
Owner options
Explore your selling options
What's special
Welcome to 8 Grayson Ridge Dr. where space, style, and setting come together beautifully. Sitting on a half-acre lot backing to mature trees, this home offers the perfect blend of privacy while being close to all of the conveniences that Washington has to offer. With over 3500 square feet of living space, there's room for everyone to spread out and enjoy. Inside, you'll be greeted by vaulted ceilings and fresh paint throughout, creating a bright and inviting atmosphere. The huge kitchen is the heart of the home, featuring a center island, ample cabinetry and plenty of room for cooking, and entertaining. This home offers a spacious primary bedroom with en suite to provide comfort and relaxation. The lower level is designed for fun and relaxation, complete with a full bar- ideal for hosting game days, family parties, or simple unwinding with friends. Step outside to the expansive deck, where you can relax, entertain, or simply enjoy the wooded backdrop. Don't miss your chance to own this beautiful home!
Zillow last checked: 8 hours ago
Listing updated: October 17, 2025 at 06:20pm
Listing Provided by:
Tim W Koppel 636-293-3166,
Berkshire Hathaway HomeServices Select Properties,
Alivia White 314-484-0097,
Berkshire Hathaway HomeServices Select Properties
Bought with:
Leslie A English, 1999093176
Keller Williams Chesterfield
Source: MARIS,MLS#: 25062558 Originating MLS: St. Charles County Association of REALTORS
Originating MLS: St. Charles County Association of REALTORS
Facts & features
Interior
Bedrooms & bathrooms
- Bedrooms: 4
- Bathrooms: 4
- Full bathrooms: 4
- Main level bathrooms: 3
- Main level bedrooms: 4
Heating
- Forced Air, Heat Pump
Cooling
- Ceiling Fan(s), Central Air
Appliances
- Included: Dishwasher
- Laundry: Main Level
Features
- Bar, Ceiling Fan(s), Central Vacuum, Eat-in Kitchen, Entrance Foyer, Kitchen Island, Pantry, Separate Dining, Storage, Vaulted Ceiling(s), Walk-In Closet(s), Wet Bar, Workshop/Hobby Area
- Flooring: Carpet, Ceramic Tile, Laminate, Vinyl
- Basement: Partially Finished,Full,Sleeping Area,Walk-Out Access
- Has fireplace: No
- Fireplace features: None
Interior area
- Total structure area: 2,022
- Total interior livable area: 2,022 sqft
- Finished area above ground: 2,022
- Finished area below ground: 1,500
Property
Parking
- Total spaces: 2
- Parking features: Garage - Attached
- Attached garage spaces: 2
Features
- Levels: One
- Exterior features: Balcony, Private Yard
Lot
- Size: 0.53 Acres
- Dimensions: 179 x 136
- Features: Back Yard, Cul-De-Sac, Front Yard, Landscaped
Details
- Parcel number: 1052100011139000
- Special conditions: Standard
Construction
Type & style
- Home type: SingleFamily
- Architectural style: Ranch
- Property subtype: Single Family Residence
Materials
- Brick, Steel Siding
- Foundation: Concrete Perimeter
- Roof: Architectural Shingle
Condition
- Year built: 1987
Utilities & green energy
- Electric: Single Phase
- Sewer: Public Sewer
- Water: Public
- Utilities for property: Cable Available, Electricity Connected, Sewer Connected, Water Connected
Community & neighborhood
Location
- Region: Washington
- Subdivision: Westridge Loc 10
HOA & financial
HOA
- Has HOA: Yes
- Services included: None
- Association name: Westridge
Other
Other facts
- Listing terms: Cash,Conventional,FHA,VA Loan
- Ownership: Private
Price history
| Date | Event | Price |
|---|---|---|
| 10/17/2025 | Sold | -- |
Source: | ||
| 9/21/2025 | Pending sale | $400,000$198/sqft |
Source: | ||
| 9/19/2025 | Listed for sale | $400,000+0%$198/sqft |
Source: | ||
| 8/15/2025 | Listing removed | $399,900$198/sqft |
Source: | ||
| 7/31/2025 | Contingent | $399,900$198/sqft |
Source: | ||
Public tax history
| Year | Property taxes | Tax assessment |
|---|---|---|
| 2024 | $2,447 +0.1% | $43,079 |
| 2023 | $2,446 +5.5% | $43,079 +5.6% |
| 2022 | $2,318 +0.3% | $40,791 |
Find assessor info on the county website
Neighborhood: 63090
Nearby schools
GreatSchools rating
- 6/10Washington West Elementary SchoolGrades: K-6Distance: 1 mi
- 5/10Washington Middle SchoolGrades: 7-8Distance: 0.9 mi
- 7/10Washington High SchoolGrades: 9-12Distance: 0.9 mi
Schools provided by the listing agent
- Elementary: Washington West Elem.
- Middle: Washington Middle
- High: Washington High
Source: MARIS. This data may not be complete. We recommend contacting the local school district to confirm school assignments for this home.
Sell for more on Zillow
Get a free Zillow Showcase℠ listing and you could sell for .
$405,800
2% more+ $8,116
With Zillow Showcase(estimated)
$413,916