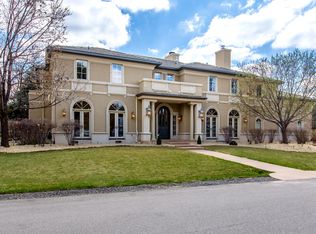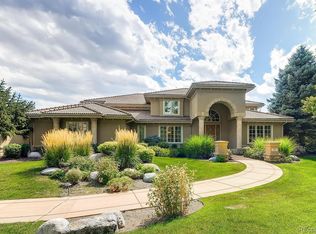Sold for $3,295,000
$3,295,000
8 Gray Owl Road, Cherry Hills Village, CO 80113
6beds
5,843sqft
Single Family Residence
Built in 2000
0.4 Acres Lot
$3,286,200 Zestimate®
$564/sqft
$6,769 Estimated rent
Home value
$3,286,200
$3.06M - $3.52M
$6,769/mo
Zestimate® history
Loading...
Owner options
Explore your selling options
What's special
A Buell Mansion French-Inspired Château.
This iconic white-stucco residence, accented with timeless black detailing, embodies refined elegance and classic architectural design. Its striking exterior features a durable concrete roof, Juliet balconies, and French patio doors that open from nearly every main-floor entertaining space, setting the stage for graceful indoor-outdoor living.
Inside, a grand two-story foyer makes a dramatic first impression. The main floor offers a stately office with fireplace, a formal dining room with direct access to the French gardens, and an elegant great room—also with fireplace—flowing seamlessly into a charming breakfast nook and a custom William Ohs kitchen. At its heart, the kitchen showcases a French-blue La Cornue range adorned with exquisite gold hardware, a centerpiece of both function and artistry.
Upstairs, four spacious en-suite bedrooms provide comfort and privacy, including a serene primary suite featuring a private bar, dual walk-in closets, and a two-sided fireplace that creates a luxurious retreat. A versatile bonus room completes the upper level, ideal as a second office or study space.
The lower level is designed for entertaining, with a generous great room, two additional bedrooms, and a full bathroom—perfect for hosting guests or gatherings.
Set within the prestigious gates of Buell Mansion in Cherry Hills Village, this home offers both security and community. Residents enjoy access to tennis courts, pool, and the Buell Mansion clubhouse, all just a short walk or golf cart ride away. Served by the award-winning Cherry Creek School District, including the highly regarded Cherry Hills Village Elementary, this location is as desirable as it is distinguished.
Zillow last checked: 8 hours ago
Listing updated: October 10, 2025 at 07:33am
Listed by:
Helm, Weaver, Helm 720-201-6573 helmweaverhelm@compass.com,
Compass - Denver,
Pamela Helm 303-548-1996,
Compass - Denver
Bought with:
Allison Craig, 100071106
Kentwood Real Estate DTC, LLC
Source: REcolorado,MLS#: 1829980
Facts & features
Interior
Bedrooms & bathrooms
- Bedrooms: 6
- Bathrooms: 6
- Full bathrooms: 3
- 3/4 bathrooms: 2
- 1/2 bathrooms: 1
- Main level bathrooms: 1
Bedroom
- Level: Upper
- Area: 175.5 Square Feet
- Dimensions: 13 x 13.5
Bedroom
- Level: Upper
- Area: 201.5 Square Feet
- Dimensions: 13 x 15.5
Bedroom
- Level: Upper
- Area: 193.75 Square Feet
- Dimensions: 12.5 x 15.5
Bedroom
- Level: Basement
- Area: 166.75 Square Feet
- Dimensions: 11.5 x 14.5
Bedroom
- Level: Basement
- Area: 152.25 Square Feet
- Dimensions: 10.5 x 14.5
Bathroom
- Level: Upper
Bathroom
- Level: Upper
Bathroom
- Level: Upper
Bathroom
- Level: Basement
Bathroom
- Level: Main
Other
- Level: Upper
- Area: 272 Square Feet
- Dimensions: 16 x 17
Other
- Level: Upper
- Area: 189 Square Feet
- Dimensions: 13.5 x 14
Dining room
- Level: Main
- Area: 217 Square Feet
- Dimensions: 14 x 15.5
Family room
- Level: Main
- Area: 399 Square Feet
- Dimensions: 19 x 21
Game room
- Level: Basement
- Area: 266.5 Square Feet
- Dimensions: 13 x 20.5
Kitchen
- Level: Main
- Area: 270 Square Feet
- Dimensions: 13.5 x 20
Laundry
- Level: Upper
- Area: 66.5 Square Feet
- Dimensions: 7 x 9.5
Library
- Level: Upper
- Area: 136 Square Feet
- Dimensions: 8 x 17
Living room
- Level: Main
- Area: 263.5 Square Feet
- Dimensions: 15.5 x 17
Living room
- Level: Basement
- Area: 340 Square Feet
- Dimensions: 17 x 20
Mud room
- Level: Main
- Area: 69.75 Square Feet
- Dimensions: 4.5 x 15.5
Heating
- Forced Air
Cooling
- Central Air
Features
- Basement: Finished
Interior area
- Total structure area: 5,843
- Total interior livable area: 5,843 sqft
- Finished area above ground: 4,417
- Finished area below ground: 1,426
Property
Parking
- Total spaces: 3
- Parking features: Garage - Attached
- Attached garage spaces: 3
Features
- Levels: Two
- Stories: 2
- Exterior features: Garden
Lot
- Size: 0.40 Acres
- Features: Level
Details
- Parcel number: 033838998
- Special conditions: Standard
Construction
Type & style
- Home type: SingleFamily
- Architectural style: Traditional
- Property subtype: Single Family Residence
Materials
- Stucco
- Roof: Concrete
Condition
- Year built: 2000
Utilities & green energy
- Sewer: Public Sewer
Community & neighborhood
Location
- Region: Cherry Hills Village
- Subdivision: Buell Mansion
HOA & financial
HOA
- Has HOA: Yes
- HOA fee: $699 monthly
- Services included: Maintenance Grounds, Security, Snow Removal
- Association name: Buell Mansion
- Association phone: 303-783-8789
Other
Other facts
- Listing terms: Cash,Conventional,Jumbo
- Ownership: Individual
Price history
| Date | Event | Price |
|---|---|---|
| 10/7/2025 | Sold | $3,295,000$564/sqft |
Source: | ||
| 9/8/2025 | Pending sale | $3,295,000$564/sqft |
Source: | ||
| 8/26/2025 | Listed for sale | $3,295,000+73.4%$564/sqft |
Source: | ||
| 8/5/2019 | Sold | $1,900,000-4.9%$325/sqft |
Source: Public Record Report a problem | ||
| 6/24/2019 | Pending sale | $1,998,000$342/sqft |
Source: KENTWOOD REAL ESTATE DTC, LLC #4990308 Report a problem | ||
Public tax history
| Year | Property taxes | Tax assessment |
|---|---|---|
| 2025 | $19,442 +12.6% | $181,788 -4.6% |
| 2024 | $17,268 +33.6% | $190,474 -2.8% |
| 2023 | $12,923 -0.9% | $196,043 +44% |
Find assessor info on the county website
Neighborhood: 80113
Nearby schools
GreatSchools rating
- 7/10Cherry Hills Village Elementary SchoolGrades: PK-5Distance: 0.8 mi
- 8/10West Middle SchoolGrades: 6-8Distance: 2.6 mi
- 9/10Cherry Creek High SchoolGrades: 9-12Distance: 4.4 mi
Schools provided by the listing agent
- Elementary: Cherry Hills Village
- Middle: West
- High: Cherry Creek
- District: Cherry Creek 5
Source: REcolorado. This data may not be complete. We recommend contacting the local school district to confirm school assignments for this home.
Get a cash offer in 3 minutes
Find out how much your home could sell for in as little as 3 minutes with a no-obligation cash offer.
Estimated market value$3,286,200
Get a cash offer in 3 minutes
Find out how much your home could sell for in as little as 3 minutes with a no-obligation cash offer.
Estimated market value
$3,286,200

