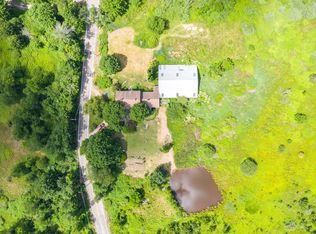Short Term Lease for this property, Lease throughout the winter until June 15 2026, minutes to Exit 16 on Route 93 and only 10 minutes to Downtown Concord. Enjoy the ease of this location being a short ride to the mountains, shops, restaurants. Large house featuring 3 bedrooms, 2 3/4 baths, Large family room and great office space for those who work from home. Washer and dryer included along with a open floor plan livings room breakfast area and kitchen. This won't last long. Good credit and income needed and sorry no Pets allowed. Tenants pay utilities. Single Family home on approximately 1 1/2 acres, 2 car garage, quiet neighborhood close to Concord Downtown
This property is off market, which means it's not currently listed for sale or rent on Zillow. This may be different from what's available on other websites or public sources.
