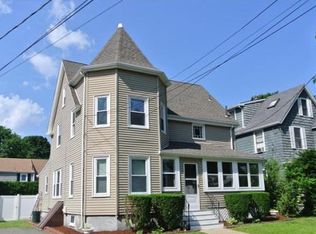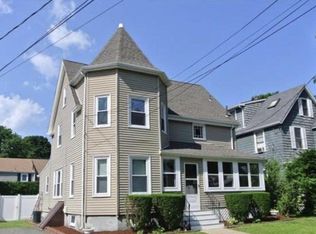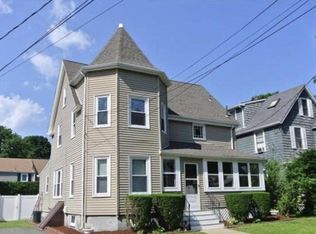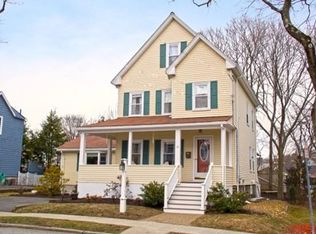Spacious & Charming Victorian Colonial on pretty treelined street in Greenwood, so close to train, bus, schools, shopping & excellent restaurants! It offers terrific curb appeal with young exterior paint & welcoming front porch. Inside is equally appealing, loaded w/gorgeous woodwork including raised panel-wainscoting & deep moldings. Large Living Room is wide open to entertainment sized Dining Room, featuring a quaint window alcove. Spacious eat-in Kitchen w/GAS cooking offers plenty of counter & cabinet space and leads to a great multi-level deck in the spacious, fenced-in, private backyard with mature landscaping. 4 season Sunroom & lovely 1/2 Bath beautifully complete 1st floor. Upstairs has a Full Bath & 3 nice sized Bedrooms including a spacious Master with 2 closets. There's 2 more large rooms on the well-finished 3rd floor, 1 w/cath ceiling & custom built-ins. Add'l amenities include GAS FHA heat & mostly thermal windows. A truly lovely home in a very desirable neighborhood!!
This property is off market, which means it's not currently listed for sale or rent on Zillow. This may be different from what's available on other websites or public sources.



