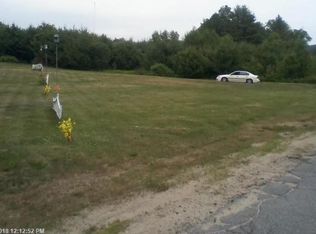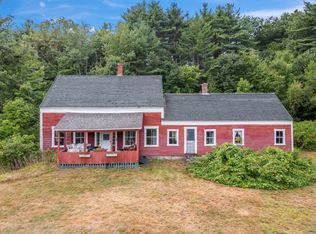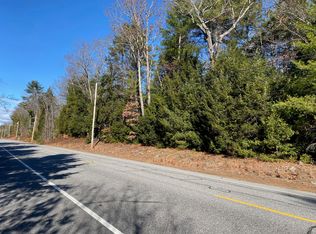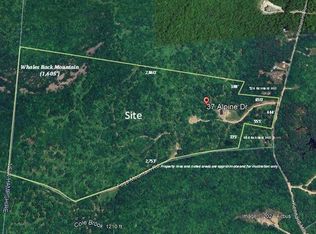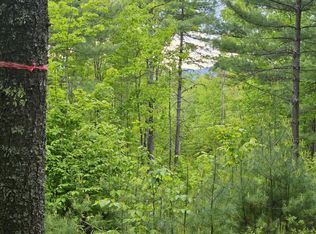Discover 41± scenic acres in Baldwin, Maine—offering a rare opportunity for privacy, expansion, or development. This beautiful parcel features a mix of open space and wooded areas with room to grow, garden, or build. Whether you're looking to create a working farm, private homestead, or explore the potential for subdividing, the land provides flexibility and natural beauty. There's already a home on site along with a detached garage and a large barn with four stalls, perfect for agricultural use or storage. The cleared areas could easily be expanded to support livestock or larger-scale farming. With updated infrastructure including a metal roof, new windows, well expansion tank, and more, the existing structures offer a solid starting point. Enjoy peaceful rural surroundings with easy access to local amenities. A unique blend of usable acreage, existing improvements, and development potential—ready for your vision.
Also listed as Residential sale, MLS#:1639977
Active
$510,000
8 Graffam Road, Baldwin, ME 04091
--beds
--baths
41Acres
Land
Built in ----
41 Acres Lot
$-- Zestimate®
$--/sqft
$-- HOA
What's special
Development potentialExisting improvementsScenic acresPeaceful rural surroundingsFlexibility and natural beauty
- 112 days |
- 125 |
- 8 |
Zillow last checked: 8 hours ago
Listing updated: January 12, 2026 at 10:12am
Listed by:
EXP Realty
Source: Maine Listings,MLS#: 1640096
Facts & features
Property
Features
- Has view: Yes
- View description: Scenic, Trees/Woods
Lot
- Size: 41 Acres
Details
- Additional structures: Outbuilding
- Parcel number: BALDM:013L:004
- Zoning: Residential
Utilities & green energy
- Electric: Circuit Breakers
- Sewer: Private Sewer
- Water: Private
Community & HOA
Location
- Region: West Baldwin
Financial & listing details
- Tax assessed value: $180,600
- Annual tax amount: $3,234
- Date on market: 10/7/2025
Estimated market value
Not available
Estimated sales range
Not available
Not available
Price history
Price history
| Date | Event | Price |
|---|---|---|
| 10/6/2025 | Listed for sale | $510,000-1% |
Source: | ||
| 9/13/2025 | Listing removed | $515,000 |
Source: | ||
| 7/14/2025 | Price change | $515,000-1.5% |
Source: | ||
| 7/1/2025 | Price change | $523,000-0.4% |
Source: | ||
| 4/18/2025 | Listed for sale | $525,000+6.7% |
Source: | ||
Public tax history
Public tax history
| Year | Property taxes | Tax assessment |
|---|---|---|
| 2019 | $2,749 +13% | $180,600 +11.6% |
| 2018 | $2,432 +0.3% | $161,800 -10.4% |
| 2017 | $2,424 +2.5% | $180,519 |
Find assessor info on the county website
BuyAbility℠ payment
Estimated monthly payment*
Boost your down payment with 6% savings match
Earn up to a 6% match & get a competitive APY with a *. Zillow has partnered with to help get you home faster.
Learn more*Terms apply. Match provided by Foyer. Account offered by Pacific West Bank, Member FDIC.Climate risks
Neighborhood: 04091
Nearby schools
GreatSchools rating
- 5/10Sacopee Valley Middle SchoolGrades: 4-8Distance: 6.6 mi
- 4/10Sacopee Valley High SchoolGrades: 9-12Distance: 6.7 mi
- 5/10South Hiram Elementary SchoolGrades: PK-3Distance: 6.7 mi
- Loading
