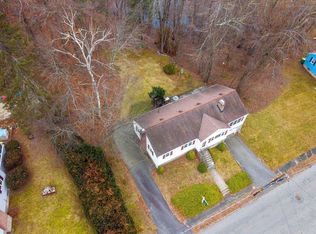Sold for $888,000
$888,000
8 Grace Rd, Woburn, MA 01801
4beds
1,918sqft
Single Family Residence
Built in 1955
0.4 Acres Lot
$890,200 Zestimate®
$463/sqft
$4,337 Estimated rent
Home value
$890,200
$828,000 - $961,000
$4,337/mo
Zestimate® history
Loading...
Owner options
Explore your selling options
What's special
Sitting on a beautiful west side lot, this sprawling ranch has been thoughtfully expanded and upgraded. A large LR w/ gorgeous fireplace offers a lovely central entry point & showcases the gleaming hardwood throughout the home. To the right find a massive flex space w/ cathedral ceilings, tons of windows & ample closet space, perfect for a family room, home office or 4th bdrm. To the rear of the home, you'll find a modern kitchen w/ white shaker cabinet, granite countertops & s/s appliances. This space opens to a separate dining room w/ cathedral ceilings & views of the stunning yard. On the opposite side of the home sits 3 bdrms which include an added primary suite w/ cathedral ceiling, private bath & sliders to the deck. A nicely updated main bath completes this level while a large unfinished basement offers room for expansion or storage. The back yard will have you dreaming of summer nights by the fully fenced in heated inground pool w/ storage shed & plenty of lawn space.
Zillow last checked: 8 hours ago
Listing updated: June 30, 2025 at 08:20am
Listed by:
Joanne Mulkerin 781-983-0251,
J. Mulkerin Realty 781-933-7200
Bought with:
Femion D. Mezini
Capital Realty Group
Source: MLS PIN,MLS#: 73351517
Facts & features
Interior
Bedrooms & bathrooms
- Bedrooms: 4
- Bathrooms: 2
- Full bathrooms: 2
Primary bedroom
- Features: Bathroom - Full, Skylight, Cathedral Ceiling(s), Closet, Flooring - Hardwood
- Level: First
- Area: 476
- Dimensions: 17 x 28
Bedroom 2
- Features: Flooring - Hardwood
- Level: First
- Area: 280
- Dimensions: 14 x 20
Bedroom 3
- Features: Flooring - Hardwood
- Level: First
- Area: 80
- Dimensions: 10 x 8
Bedroom 4
- Features: Flooring - Hardwood
- Level: First
- Area: 108
- Dimensions: 9 x 12
Primary bathroom
- Features: Yes
Bathroom 1
- Features: Bathroom - Full, Bathroom - With Shower Stall, Flooring - Stone/Ceramic Tile
- Level: First
Bathroom 2
- Features: Bathroom - Full, Bathroom - With Tub & Shower, Flooring - Stone/Ceramic Tile
- Level: First
Dining room
- Features: Cathedral Ceiling(s), Flooring - Hardwood
- Level: First
- Area: 140
- Dimensions: 14 x 10
Kitchen
- Features: Balcony / Deck, Pantry, Countertops - Stone/Granite/Solid, Kitchen Island
- Level: First
- Area: 273
- Dimensions: 21 x 13
Living room
- Features: Flooring - Hardwood, Open Floorplan
- Level: First
- Area: 336
- Dimensions: 16 x 21
Heating
- Baseboard, Oil
Cooling
- Central Air
Appliances
- Included: Range, Dishwasher, Microwave, Washer, Dryer
- Laundry: In Basement
Features
- Flooring: Tile, Hardwood
- Basement: Partially Finished
- Number of fireplaces: 1
- Fireplace features: Living Room
Interior area
- Total structure area: 1,918
- Total interior livable area: 1,918 sqft
- Finished area above ground: 1,918
Property
Parking
- Total spaces: 4
- Parking features: Paved Drive, Off Street, Paved
- Uncovered spaces: 4
Features
- Patio & porch: Deck - Composite
- Exterior features: Deck - Composite, Pool - Inground Heated, Storage, Professional Landscaping, Sprinkler System, Fenced Yard
- Has private pool: Yes
- Pool features: Pool - Inground Heated
- Fencing: Fenced
Lot
- Size: 0.40 Acres
- Features: Wooded
Details
- Parcel number: 915161
- Zoning: Res
Construction
Type & style
- Home type: SingleFamily
- Architectural style: Ranch
- Property subtype: Single Family Residence
Materials
- Frame
- Foundation: Concrete Perimeter
- Roof: Shingle
Condition
- Year built: 1955
Utilities & green energy
- Electric: Circuit Breakers, 200+ Amp Service
- Sewer: Public Sewer
- Water: Public
Community & neighborhood
Community
- Community features: Public Transportation, Shopping, Pool, Park, Walk/Jog Trails, Golf, Medical Facility, Highway Access, House of Worship, Public School
Location
- Region: Woburn
Other
Other facts
- Road surface type: Paved
Price history
| Date | Event | Price |
|---|---|---|
| 6/30/2025 | Sold | $888,000-1.3%$463/sqft |
Source: MLS PIN #73351517 Report a problem | ||
| 5/1/2025 | Contingent | $899,900$469/sqft |
Source: MLS PIN #73351517 Report a problem | ||
| 4/22/2025 | Price change | $899,900-5.3%$469/sqft |
Source: MLS PIN #73351517 Report a problem | ||
| 3/28/2025 | Listed for sale | $949,900-5%$495/sqft |
Source: MLS PIN #73351517 Report a problem | ||
| 3/28/2025 | Listing removed | $999,950$521/sqft |
Source: MLS PIN #73331848 Report a problem | ||
Public tax history
| Year | Property taxes | Tax assessment |
|---|---|---|
| 2025 | $6,800 +7.1% | $796,300 +1.1% |
| 2024 | $6,351 -1.4% | $788,000 +6.4% |
| 2023 | $6,441 +1.9% | $740,300 +9.4% |
Find assessor info on the county website
Neighborhood: 01801
Nearby schools
GreatSchools rating
- 7/10Reeves Elementary SchoolGrades: PK-5Distance: 0.6 mi
- 4/10Daniel L Joyce Middle SchoolGrades: 6-8Distance: 1.4 mi
- 6/10Woburn High SchoolGrades: 9-12Distance: 2.7 mi
Get a cash offer in 3 minutes
Find out how much your home could sell for in as little as 3 minutes with a no-obligation cash offer.
Estimated market value$890,200
Get a cash offer in 3 minutes
Find out how much your home could sell for in as little as 3 minutes with a no-obligation cash offer.
Estimated market value
$890,200
