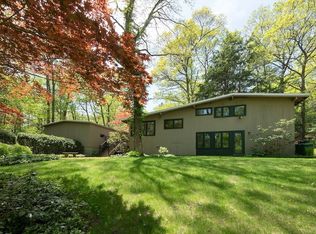Gorgeous Mid-Century Modern in Upper Turning Mill. Beautifully renovated living spaces and multiple outdoor areas for entertaining, gardening, or relaxing. Open floor plan w/ exposed beams, vaulted ceiling, picture windows and skylights. Chef's kitchen w/ stainless appliances, gas cooking, custom cabinets, and huge quartz island. This home offers flexible floor planning with different options for bedrooms, offices and/or a den and family room. Master bed has a half bath en suite, and there are two tastefully renovated full baths. There are mini-split AC's, hardwood, parquet and cork floors, laundry room, and outdoor shed. Easy highway access, close proximity to conservation areas for hiking/biking, community pool, and local bus route.
This property is off market, which means it's not currently listed for sale or rent on Zillow. This may be different from what's available on other websites or public sources.
