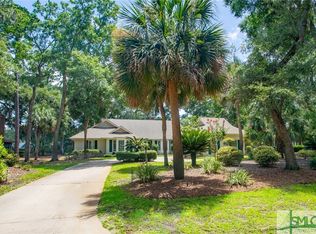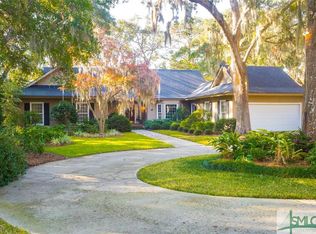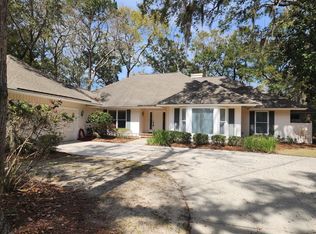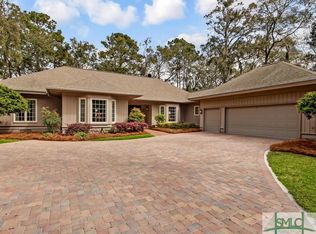Beautifully renovated home on a lovely cul-de-sac in the Plantation section. Located on Hole #2 of the Plantation course with lagoon views. Features include a formal living area with built-ins, gas fireplace and dining room. The bright updated kitchen features include granite, stainless steel appliances, wine chiller, wet bar and work station that all flow into a casual living area enhanced with a gas fireplace and surround sound. Off this living area you have a beautiful screened in porch. The master bedroom features built-ins and updated bath with his and her closets. Guest accommodations feature a split bedroom plan with a Jack and Jill bath. Lots of glass doorwalls allow for natural light to fill the home. Large garage with room for a golf cart and newer garage doors. This home has been meticulously maintained and ready to move into.
This property is off market, which means it's not currently listed for sale or rent on Zillow. This may be different from what's available on other websites or public sources.




