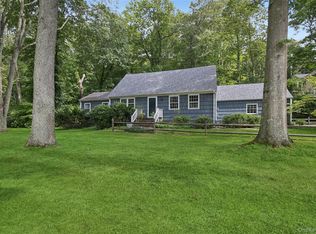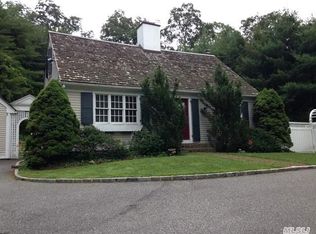Sold for $1,125,000 on 11/21/24
$1,125,000
8 Goose Hill Road, Cold Spring Harbor, NY 11724
4beds
3,400sqft
Single Family Residence, Residential
Built in 2005
5,227 Square Feet Lot
$1,223,500 Zestimate®
$331/sqft
$7,929 Estimated rent
Home value
$1,223,500
$1.09M - $1.37M
$7,929/mo
Zestimate® history
Loading...
Owner options
Explore your selling options
What's special
Welcome to 8 Goose Hill Rd, a 4Br/3Ba stunning home in the prestigious Cold Spring Harbor neighborhood. Step inside to discover a thoughtfully designed interior, boasting high-end finishes and attention to detail. This charming home offers a perfect blend of modern luxury and classic elegance with 4 bedrooms (2 ensuite) and 3.5 bathrooms, with a masterfully designed layout. The fully finished basement provides versatile space for entertainment or relaxation, and there's a bonus room that could potentially serve as a 5th bedroom or office. The living areas are bathed in natural light, and you can enjoy the serenity of the beautifully landscaped backyard-perfect for hosting gatherings or savoring quiet moments. Additionally, there is a walk-up to attic space, and two gas fireplaces that create a warm and inviting atmosphere in multiple living areas. The gourmet kitchen is equipped with top-of-the-line appliances, granite countertops, and ample storage space. The property is nestled in a desirable location, offering both ample privacy and convenience. It is part of the renowned Cold Spring Harbor School District so families can appreciate access to top tier educational institutions. Additional Amenities: - Attached one-car garage for convenient parking - Hardwood floors - Central heating and cooling - Modern lighting fixtures Don't miss the opportunity to make this exceptional property your home. Schedule a showing today!, Additional information: Appearance:Mint,Separate Hotwater Heater:Y
Zillow last checked: 8 hours ago
Listing updated: November 21, 2024 at 05:54am
Listed by:
Kimberley A. Furia 631-773-6161,
I P E Realty L L C 631-773-6161
Bought with:
Leslie Yudell Beder, 10301215024
Signature Premier Properties
Source: OneKey® MLS,MLS#: L3526248
Facts & features
Interior
Bedrooms & bathrooms
- Bedrooms: 4
- Bathrooms: 4
- Full bathrooms: 3
- 1/2 bathrooms: 1
Primary bedroom
- Description: En suite Master bedroom, Second en suite bedroom and third bedroom
- Level: Second
Other
- Description: Attic
Living room
- Description: Living room, Kitchen with dining area, Half bath and pantry area. Garage access
- Level: First
Office
- Description: Den/Office and one bedroom with full bathroom
- Level: Basement
Heating
- Forced Air
Cooling
- Central Air
Appliances
- Included: Dishwasher, Microwave, Refrigerator, Gas Water Heater
Features
- Granite Counters
- Flooring: Hardwood
- Basement: Finished
- Attic: Walkup
- Number of fireplaces: 2
Interior area
- Total structure area: 3,400
- Total interior livable area: 3,400 sqft
Property
Parking
- Parking features: Attached, Private
Features
- Levels: Multi/Split
- Patio & porch: Deck
Lot
- Size: 5,227 sqft
- Dimensions: 5227
Details
- Parcel number: 0400017000200026000
Construction
Type & style
- Home type: SingleFamily
- Architectural style: Colonial
- Property subtype: Single Family Residence, Residential
Materials
- Cedar, Shake Siding
Condition
- Year built: 2005
Utilities & green energy
- Sewer: Public Sewer
- Water: Public
Community & neighborhood
Location
- Region: Cold Spring Harbor
Other
Other facts
- Listing agreement: Exclusive Agency
Price history
| Date | Event | Price |
|---|---|---|
| 11/21/2024 | Sold | $1,125,000$331/sqft |
Source: Public Record Report a problem | ||
| 7/22/2024 | Sold | $1,125,000-2.2%$331/sqft |
Source: | ||
| 5/9/2024 | Pending sale | $1,149,999$338/sqft |
Source: | ||
| 4/2/2024 | Price change | $1,149,999-4.2%$338/sqft |
Source: | ||
| 3/25/2024 | Listed for sale | $1,199,999$353/sqft |
Source: | ||
Public tax history
| Year | Property taxes | Tax assessment |
|---|---|---|
| 2024 | -- | $5,825 |
| 2023 | -- | $5,825 |
| 2022 | -- | $5,825 |
Find assessor info on the county website
Neighborhood: 11724
Nearby schools
GreatSchools rating
- NAGoosehill Primary CenterGrades: K-1Distance: 0.4 mi
- 10/10Cold Spring Harbor High SchoolGrades: 7-12Distance: 0.6 mi
- 9/10Lloyd Harbor SchoolGrades: 2-6Distance: 1.9 mi
Schools provided by the listing agent
- Middle: Cold Spring Harbor High School
- High: Cold Spring Harbor High School
Source: OneKey® MLS. This data may not be complete. We recommend contacting the local school district to confirm school assignments for this home.
Get a cash offer in 3 minutes
Find out how much your home could sell for in as little as 3 minutes with a no-obligation cash offer.
Estimated market value
$1,223,500
Get a cash offer in 3 minutes
Find out how much your home could sell for in as little as 3 minutes with a no-obligation cash offer.
Estimated market value
$1,223,500

