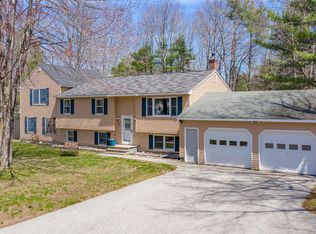A private oasis offering features and amenities beyond compare. This spacious and well maintained home offers 'My Space' for every member of the family. Large living room with Vermont Castings wood burning fireplace insert. Kitchen with oak cabinets and tile floor. Full family bath. Three comfortable bedrooms including a primary bedroom with private bath - all on the main level. Family room with cozy wood stove, Office/Study, another bedroom, bath and laundry are all found on the lower level. Efficient System 2000 HWBB Heat. Town water. Attached two car garage. Private rear sun deck overlooks an enormous back yard complete with a custom built inground pool, barn with finished space above. Paved drive, mature lawn and more.
This property is off market, which means it's not currently listed for sale or rent on Zillow. This may be different from what's available on other websites or public sources.

