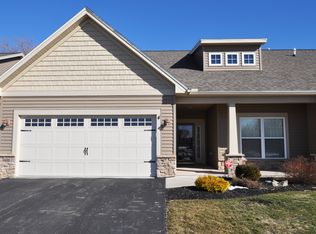Closed
$275,000
8 Golden Oaks Way, Rochester, NY 14624
2beds
1,412sqft
Townhouse, Condominium
Built in 2011
-- sqft lot
$268,700 Zestimate®
$195/sqft
$2,224 Estimated rent
Maximize your home sale
Get more eyes on your listing so you can sell faster and for more.
Home value
$268,700
$253,000 - $288,000
$2,224/mo
Zestimate® history
Loading...
Owner options
Explore your selling options
What's special
Warm, Welcoming & Tastefully decorated Spacious 2 Bedroom 2 full Bath Ranch Style home in the Villas at Coldwater! Bright open Floor plan with 9 Foot & Vaulted Ceilings, Fireplaced Great Room, Sliding Glass door leads to private rear Stone Paver Patio. Ample Kitchen work & storage space with full Island, that offers additional seating! Nice size Primary/Master Suite with oversized Walk in Closet and Full Bath with Double sink Vanity. Full unfinished Basement offers the option for finishing for additional Living/Recreation Spaces. Full 2 car garage, 1st Floor Laundry & much more! All appliances remain! Stove, Refrigerator & Dryer new in approximately 2015, Washer brand new 8/2024, H2O tank new in 2021. Reasonable HOA fee of $270 per month, plus the lower "condo" Taxes make this affordable & a desirable near all location!
This home is very clean & nicely maintained, "gently used" as they say! Immediate possession available!
Delayed negotiations until January 22nd,2025 at 10 a.m.
Zillow last checked: 8 hours ago
Listing updated: February 25, 2025 at 06:07am
Listed by:
Mary Lobene 585-734-3362,
Hunt Real Estate ERA/Columbus
Bought with:
Janet L. Campbell, 30CA0635344
Hunt Real Estate ERA/Columbus
Source: NYSAMLSs,MLS#: R1584477 Originating MLS: Rochester
Originating MLS: Rochester
Facts & features
Interior
Bedrooms & bathrooms
- Bedrooms: 2
- Bathrooms: 2
- Full bathrooms: 2
- Main level bathrooms: 2
- Main level bedrooms: 2
Heating
- Gas, Forced Air
Cooling
- Central Air
Appliances
- Included: Dryer, Dishwasher, Free-Standing Range, Gas Water Heater, Microwave, Oven, Refrigerator, Washer
- Laundry: Main Level
Features
- Breakfast Bar, Ceiling Fan(s), Cathedral Ceiling(s), Entrance Foyer, Great Room, Kitchen Island, Kitchen/Family Room Combo, Living/Dining Room, Other, Pantry, See Remarks, Sliding Glass Door(s), Bedroom on Main Level, Bath in Primary Bedroom, Main Level Primary, Primary Suite, Programmable Thermostat
- Flooring: Carpet, Resilient, Varies
- Doors: Sliding Doors
- Windows: Thermal Windows
- Basement: Full,Sump Pump
- Number of fireplaces: 1
Interior area
- Total structure area: 1,412
- Total interior livable area: 1,412 sqft
Property
Parking
- Total spaces: 2
- Parking features: Assigned, Attached, Garage, Two Spaces, Garage Door Opener
- Attached garage spaces: 2
Accessibility
- Accessibility features: Accessible Bedroom, Other
Features
- Levels: One
- Stories: 1
- Patio & porch: Open, Patio, Porch
- Exterior features: Patio
Lot
- Size: 0.28 Acres
- Features: Irregular Lot, Residential Lot
Details
- Parcel number: 2626001188000001004000
- Special conditions: Standard
Construction
Type & style
- Home type: Condo
- Property subtype: Townhouse, Condominium
Materials
- Shake Siding, Stone, Vinyl Siding, Wood Siding, Copper Plumbing
- Roof: Asphalt
Condition
- Resale
- Year built: 2011
Utilities & green energy
- Electric: Circuit Breakers
- Sewer: Connected
- Water: Connected, Public
- Utilities for property: Cable Available, Sewer Connected, Water Connected
Community & neighborhood
Location
- Region: Rochester
- Subdivision: Golden Oaks Way
HOA & financial
HOA
- HOA fee: $270 monthly
- Amenities included: None
- Services included: Common Area Maintenance, Common Area Insurance, Insurance, Maintenance Structure, Reserve Fund, Snow Removal
- Association name: Kenrick
- Association phone: 585-424-1540
Other
Other facts
- Listing terms: Cash,Conventional
Price history
| Date | Event | Price |
|---|---|---|
| 2/24/2025 | Sold | $275,000+14.6%$195/sqft |
Source: | ||
| 1/23/2025 | Pending sale | $239,900$170/sqft |
Source: | ||
| 1/16/2025 | Listed for sale | $239,900+34%$170/sqft |
Source: | ||
| 12/10/2015 | Sold | $179,000$127/sqft |
Source: Public Record Report a problem | ||
Public tax history
| Year | Property taxes | Tax assessment |
|---|---|---|
| 2024 | -- | $109,100 |
| 2023 | -- | $109,100 |
| 2022 | -- | $109,100 |
Find assessor info on the county website
Neighborhood: 14624
Nearby schools
GreatSchools rating
- 5/10Walt Disney SchoolGrades: K-5Distance: 0.2 mi
- 5/10Gates Chili Middle SchoolGrades: 6-8Distance: 1.9 mi
- 4/10Gates Chili High SchoolGrades: 9-12Distance: 2 mi
Schools provided by the listing agent
- District: Gates Chili
Source: NYSAMLSs. This data may not be complete. We recommend contacting the local school district to confirm school assignments for this home.
