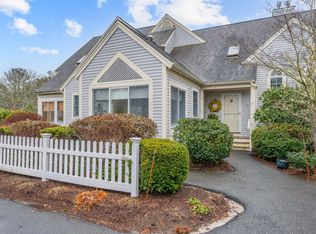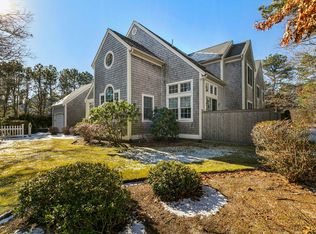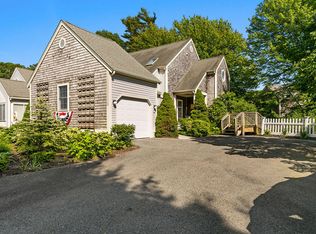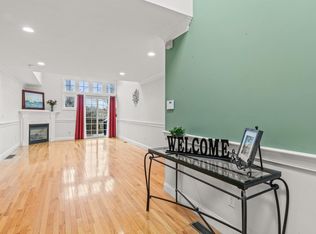Sold for $730,000
$730,000
8 Gold Leaf Lane, Mashpee, MA 02649
2beds
1,715sqft
Townhouse
Built in 2002
-- sqft lot
$-- Zestimate®
$426/sqft
$2,938 Estimated rent
Home value
Not available
Estimated sales range
Not available
$2,938/mo
Zestimate® history
Loading...
Owner options
Explore your selling options
What's special
Discover the epitome of comfort and style at 8 Gold Leaf Lane, a pristine end-unit townhome nestled in the charming Windchime Community of Mashpee. This exquisite residence boasts a first-floor primary suite and has been meticulously maintained, reflecting true pride of ownership. Revel in the numerous updates that include gleaming hardwood flooring across both the first and second floors, and elegant crown molding that adds a touch of sophistication throughout the home.The finished lower level is a testament to thoughtful design, featuring classic beadboard accents, cozy wall-to-wallcarpeting, and a convenient walk-out basement. The second floor unveils a versatile loft area, perfect for a home office or lounge, alongside second bedroom suite complete with a full bathroom. Step outside onto the deck and find yourself surrounded by a wooded backdrop. Enjoy amenities like pickleball courts and a sparkling pool, making it a truly uniqueplace to call home. WOW! Beautifully finished lower level with walk out not included (approx. 730 sq. ft.)
Zillow last checked: 8 hours ago
Listing updated: November 07, 2024 at 11:45am
Listed by:
Shana E Lundell 508-221-5124,
Coldwell Banker Realty
Bought with:
Member Non
cci.unknownoffice
Source: CCIMLS,MLS#: 22404484
Facts & features
Interior
Bedrooms & bathrooms
- Bedrooms: 2
- Bathrooms: 3
- Full bathrooms: 2
- 1/2 bathrooms: 1
- Main level bathrooms: 2
Primary bedroom
- Description: Flooring: Wood
- Features: Ceiling Fan(s), Walk-In Closet(s), HU Cable TV
- Level: First
- Area: 189.1
- Dimensions: 12.2 x 15.5
Bedroom 2
- Description: Flooring: Wood
- Features: Ceiling Fan(s), Walk-In Closet(s)
- Level: Second
- Area: 217.26
- Dimensions: 14.2 x 15.3
Dining room
- Description: Flooring: Wood
- Level: First
- Area: 98.56
- Dimensions: 8.8 x 11.2
Kitchen
- Description: Countertop(s): Granite,Flooring: Wood
- Features: Kitchen Island, Upgraded Cabinets
- Level: First
- Area: 213.5
- Dimensions: 17.5 x 12.2
Living room
- Description: Flooring: Wood,Door(s): Sliding
- Level: First
- Area: 278.53
- Dimensions: 23 x 12.11
Heating
- Forced Air
Cooling
- Central Air
Appliances
- Included: Gas Water Heater
- Laundry: First Floor
Features
- Flooring: Hardwood, Carpet, Tile
- Doors: Sliding Doors
- Basement: Finished,Interior Entry,Full
- Number of fireplaces: 1
- Common walls with other units/homes: End Unit
Interior area
- Total structure area: 1,715
- Total interior livable area: 1,715 sqft
Property
Parking
- Total spaces: 2
- Parking features: Garage - Attached, Open
- Attached garage spaces: 1
- Has uncovered spaces: Yes
Features
- Stories: 1
- Entry location: Walkout
- Has private pool: Yes
- Pool features: In Ground
Details
- Parcel number: 751133
- Zoning: R3
- Special conditions: None
Construction
Type & style
- Home type: Townhouse
- Property subtype: Townhouse
- Attached to another structure: Yes
Materials
- Shingle Siding
- Roof: Asphalt, Shingle
Condition
- Updated/Remodeled, Actual
- New construction: No
- Year built: 2002
- Major remodel year: 2002
Utilities & green energy
- Sewer: Private Sewer
Community & neighborhood
Location
- Region: Mashpee
HOA & financial
HOA
- Has HOA: Yes
- HOA fee: $756 monthly
- Amenities included: Clubhouse, Maintenance Structure, Tennis Court(s), Snow Removal, Trash, Road Maintenance, Pool
- Services included: Sewer, Professional Property Management
Other
Other facts
- Listing terms: Cash
- Ownership: Condo
- Road surface type: Paved
Price history
| Date | Event | Price |
|---|---|---|
| 11/7/2024 | Sold | $730,000$426/sqft |
Source: | ||
| 9/17/2024 | Pending sale | $730,000$426/sqft |
Source: | ||
| 9/13/2024 | Listed for sale | $730,000+69.8%$426/sqft |
Source: | ||
| 4/28/2004 | Sold | $429,900$251/sqft |
Source: Public Record Report a problem | ||
Public tax history
| Year | Property taxes | Tax assessment |
|---|---|---|
| 2025 | $4,670 +3.3% | $705,400 +0.4% |
| 2024 | $4,519 -2.8% | $702,800 +5.9% |
| 2023 | $4,651 +8.5% | $663,500 +26.5% |
Find assessor info on the county website
Neighborhood: 02649
Nearby schools
GreatSchools rating
- NAKenneth Coombs SchoolGrades: PK-2Distance: 0.7 mi
- 5/10Mashpee High SchoolGrades: 7-12Distance: 1.2 mi
Schools provided by the listing agent
- District: Mashpee
Source: CCIMLS. This data may not be complete. We recommend contacting the local school district to confirm school assignments for this home.
Get pre-qualified for a loan
At Zillow Home Loans, we can pre-qualify you in as little as 5 minutes with no impact to your credit score.An equal housing lender. NMLS #10287.



