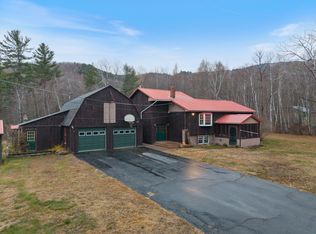Closed
$425,000
8 Glover Road, Rumford, ME 04276
4beds
2,160sqft
Single Family Residence
Built in 1989
1.79 Acres Lot
$429,200 Zestimate®
$197/sqft
$2,426 Estimated rent
Home value
$429,200
Estimated sales range
Not available
$2,426/mo
Zestimate® history
Loading...
Owner options
Explore your selling options
What's special
Walking distance to Black Mountain Ski Resort, this well-maintained and spacious home offers the perfect blend of privacy and convenience. Designed for easy living, it features a chef's kitchen with custom cabinetry, a generous dining room, and four large bedrooms - with the option for single-level living. There's plenty of room to grow, with expansion potential in the full basement and above the attached garage. Recent upgrades include fresh interior and exterior paint, a full basement water drainage system, extensive landscaping enhancements, and a beautifully expanded patio—perfect for outdoor entertaining. Out back, enjoy a spacious deck ideal for grilling and gathering with friends and family. A 24x28 concrete slab is already in place, ready for a second garage or workshop. Whether you love skiing, hiking, or simply being outdoors, this property offers the ideal year-round location for any nature enthusiast. Furnishings are negotiable.
Zillow last checked: 8 hours ago
Listing updated: September 23, 2025 at 01:21pm
Listed by:
Cassie Mason Real Estate
Bought with:
Mahoosuc Realty, Inc.
Source: Maine Listings,MLS#: 1630418
Facts & features
Interior
Bedrooms & bathrooms
- Bedrooms: 4
- Bathrooms: 2
- Full bathrooms: 2
Bedroom 1
- Level: First
Bedroom 2
- Level: Second
Bedroom 3
- Level: Second
Bedroom 4
- Level: Basement
Dining room
- Level: First
Kitchen
- Level: First
Laundry
- Level: First
Living room
- Level: First
Heating
- Baseboard
Cooling
- None
Appliances
- Included: Dishwasher, Disposal, Dryer, Microwave, Gas Range, Refrigerator, Washer
Features
- 1st Floor Bedroom
- Flooring: Carpet, Tile, Wood
- Basement: Interior Entry,Daylight,Full,Sump Pump
- Number of fireplaces: 1
- Furnished: Yes
Interior area
- Total structure area: 2,160
- Total interior livable area: 2,160 sqft
- Finished area above ground: 1,960
- Finished area below ground: 200
Property
Parking
- Total spaces: 2
- Parking features: Other, 5 - 10 Spaces
- Attached garage spaces: 2
Features
- Patio & porch: Deck, Patio
- Has view: Yes
- View description: Scenic, Trees/Woods
Lot
- Size: 1.79 Acres
- Features: Ski Resort, Rolling Slope, Landscaped, Wooded
Details
- Parcel number: RUMFM205L014
- Zoning: None
Construction
Type & style
- Home type: SingleFamily
- Architectural style: Cape Cod
- Property subtype: Single Family Residence
Materials
- Wood Frame, Fiber Cement
- Roof: Metal,Shingle
Condition
- Year built: 1989
Utilities & green energy
- Electric: Circuit Breakers
- Sewer: Public Sewer
- Water: Private, Well
Community & neighborhood
Security
- Security features: Security System
Location
- Region: Newry
Other
Other facts
- Road surface type: Paved
Price history
| Date | Event | Price |
|---|---|---|
| 9/23/2025 | Sold | $425,000-5.3%$197/sqft |
Source: | ||
| 9/23/2025 | Pending sale | $449,000$208/sqft |
Source: | ||
| 8/10/2025 | Contingent | $449,000$208/sqft |
Source: | ||
| 7/14/2025 | Listed for sale | $449,000$208/sqft |
Source: | ||
| 7/1/2025 | Listing removed | $449,000$208/sqft |
Source: BHHS broker feed #1611803 Report a problem | ||
Public tax history
| Year | Property taxes | Tax assessment |
|---|---|---|
| 2024 | $4,085 +4.9% | $245,800 +40% |
| 2023 | $3,895 | $175,600 |
| 2022 | $3,895 -1.2% | $175,600 |
Find assessor info on the county website
Neighborhood: 04276
Nearby schools
GreatSchools rating
- 2/10Rumford Elementary SchoolGrades: PK-4Distance: 3.2 mi
- 1/10Mountain Valley Middle SchoolGrades: 5-8Distance: 4.3 mi
- 3/10Mountain Valley High SchoolGrades: 9-12Distance: 2.6 mi
Get pre-qualified for a loan
At Zillow Home Loans, we can pre-qualify you in as little as 5 minutes with no impact to your credit score.An equal housing lender. NMLS #10287.
