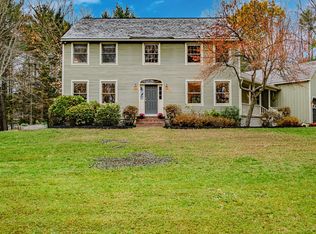Closed
$795,000
8 Glenview Road, Cumberland, ME 04021
3beds
2,336sqft
Single Family Residence
Built in 1994
1.38 Acres Lot
$831,900 Zestimate®
$340/sqft
$3,972 Estimated rent
Home value
$831,900
$757,000 - $907,000
$3,972/mo
Zestimate® history
Loading...
Owner options
Explore your selling options
What's special
Drive into the quiet neighborhood of Glenview to find cul de sacs and an abundance of mature trees.
8 Glenview Road features an incredible sunken great room with cathedral ceilings, a heat pump for heating and cooling, timelessly updated kitchen cabinets, secluded views of the backyard, patio, and fire pit. As you enter through the garage, you'll find a convenient drop spot for coats and outdoor gear, along with a half bathroom serving the first floor.
The downstairs floor plan includes a dining room that opens to the kitchen, which has a large island with barstools, as well as two additional rooms off this open space. Enjoy a cozy night with a roaring fire in the den. The other room is currently used as a dedicated office area that can also serve as extra flex space for a sitting area or playroom. Upstairs, there are three bedrooms, including a primary suite with a walk-in closet, laundry, and ensuite bathroom.
The dry basement provides ample storage space, and the home is equipped with an automatic whole-house generator. Addition laundry washer and dryer hookups are located in the basement. The home is fueled by natural gas.
Residents can enjoy strolls through the neighborhood or nearby trails at Town Forest or Knight's Pond Preserve, pick up locally grown fruits and vegetables at nearby farm stands, and access the town center within 1 mile or Route 1 and I-295 within 10 minutes.
Zillow last checked: 8 hours ago
Listing updated: January 17, 2025 at 07:10pm
Listed by:
Waypoint Brokers Collective monica@waypointbrokers.com
Bought with:
Waypoint Brokers Collective
Source: Maine Listings,MLS#: 1592634
Facts & features
Interior
Bedrooms & bathrooms
- Bedrooms: 3
- Bathrooms: 3
- Full bathrooms: 2
- 1/2 bathrooms: 1
Primary bedroom
- Level: Second
Bedroom 1
- Level: Second
Bedroom 2
- Level: Second
Den
- Level: First
Dining room
- Level: First
Kitchen
- Level: First
Living room
- Level: First
Office
- Level: First
Heating
- Baseboard, Heat Pump
Cooling
- Heat Pump
Appliances
- Included: Cooktop, Dishwasher, Dryer, Refrigerator, Washer
Features
- Shower, Storage, Walk-In Closet(s), Primary Bedroom w/Bath
- Flooring: Tile, Wood
- Basement: Bulkhead,Full,Unfinished
- Number of fireplaces: 1
Interior area
- Total structure area: 2,336
- Total interior livable area: 2,336 sqft
- Finished area above ground: 2,336
- Finished area below ground: 0
Property
Parking
- Total spaces: 2
- Parking features: Paved, 5 - 10 Spaces
- Attached garage spaces: 2
Features
- Patio & porch: Patio
Lot
- Size: 1.38 Acres
- Features: Near Shopping, Near Town, Neighborhood, Level, Landscaped
Details
- Parcel number: CMBLMR06CL3
- Zoning: RR2
- Other equipment: Generator, Internet Access Available
Construction
Type & style
- Home type: SingleFamily
- Architectural style: Colonial
- Property subtype: Single Family Residence
Materials
- Wood Frame, Clapboard
- Roof: Shingle
Condition
- Year built: 1994
Utilities & green energy
- Electric: Circuit Breakers
- Sewer: Private Sewer
- Water: Public
Community & neighborhood
Security
- Security features: Air Radon Mitigation System
Location
- Region: Cumberland
Other
Other facts
- Road surface type: Paved
Price history
| Date | Event | Price |
|---|---|---|
| 10/4/2024 | Sold | $795,000-1.7%$340/sqft |
Source: | ||
| 7/16/2024 | Pending sale | $809,000$346/sqft |
Source: | ||
| 7/1/2024 | Price change | $809,000-4.7%$346/sqft |
Source: | ||
| 6/11/2024 | Listed for sale | $849,000$363/sqft |
Source: | ||
Public tax history
| Year | Property taxes | Tax assessment |
|---|---|---|
| 2024 | $8,619 +5% | $370,700 |
| 2023 | $8,211 +4.5% | $370,700 |
| 2022 | $7,859 +3.2% | $370,700 |
Find assessor info on the county website
Neighborhood: Cumberland Center
Nearby schools
GreatSchools rating
- 10/10Mabel I Wilson SchoolGrades: PK-3Distance: 1.2 mi
- 10/10Greely Middle SchoolGrades: 6-8Distance: 1.3 mi
- 10/10Greely High SchoolGrades: 9-12Distance: 1.1 mi

Get pre-qualified for a loan
At Zillow Home Loans, we can pre-qualify you in as little as 5 minutes with no impact to your credit score.An equal housing lender. NMLS #10287.
Sell for more on Zillow
Get a free Zillow Showcase℠ listing and you could sell for .
$831,900
2% more+ $16,638
With Zillow Showcase(estimated)
$848,538