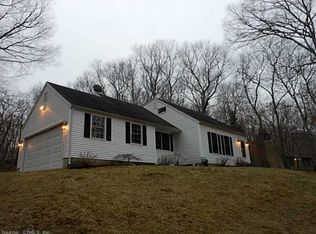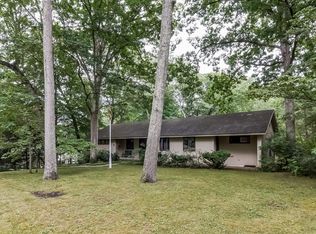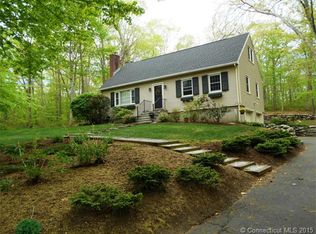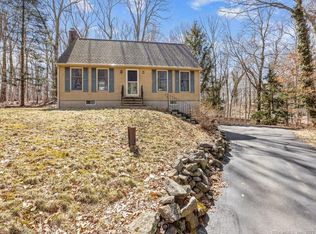Beautiful improvements in this stunning Madison home, with charm in every room. The floor plan provides the best of both worlds: open living areas with additional space for privacy. The main entry connects the two-car garage to the home, and is complete with laundry, a half-bath, and storage for organization. Step into the living room, where you are greeted with a double-height ceiling and refinished hardwood floors. The renovated kitchen features new stainless steel appliances, new Quartz countertops, and a brick fireplace. This extends into the dining area and family room, where you can enjoy time with loved ones. The master ensuite, conveniently located on the first level, is complete luxury. The generous bedroom extends into a spacious bath and walk-in closet with built-in shelving. Upstairs, find additional bedrooms and two attic areas for optimal storage. In warmer months, enjoy the scenic backyard from the screened-in porch or open deck with new Trex deck boards. Located on a cul-de-sac, the serene property is five minutes to downtown shops, restaurants, and beaches. Additional improvements include new Energy Star windows, doors, boiler, AC, septic, and well. For additional space, finish the basement for an added 750 sqft! Schedule a showing to tour the home and get a complete list of updates! **** Highest and Best due by 5pm 12/28/20****
This property is off market, which means it's not currently listed for sale or rent on Zillow. This may be different from what's available on other websites or public sources.



