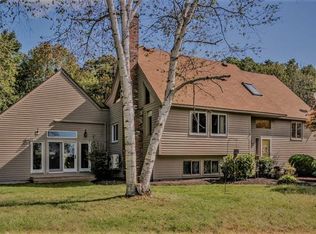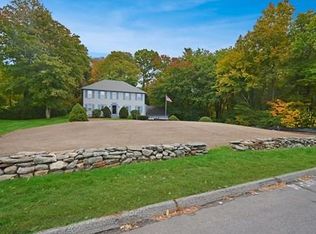True New England setting for this 4BR Colonial adorned by stone walls, fruit trees and over 2.7 acres. This property is located off a neighborhood cul-de-sac between 395 and 146 off Central Turnpike. Enhanced by hardwood floors throughout with formal living and dining areas, upgraded kitchen w/ breakfast nook and stainless steel appliances, wood burning fireplace adorns the family room with access to a full length deck facing large back yard with gardens. Also, includes two car garage and newer shed for additional storage. Roof approximately 12 years old.Gardeners will love the exposure in the large back yard and privacy from rear wooded area. Truly one of Sutton's best gems!
This property is off market, which means it's not currently listed for sale or rent on Zillow. This may be different from what's available on other websites or public sources.


