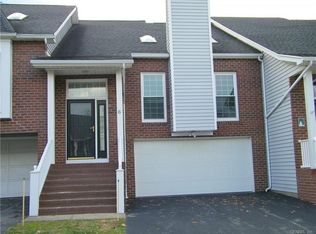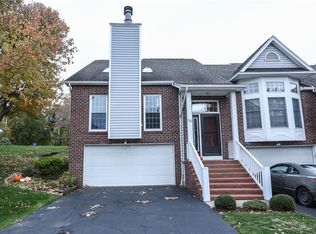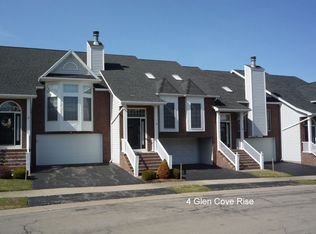BACK ON THE MARKET!! A very nice, end unit townhouse in the Harbor Hill community in Irondequoit, about a mile from Lake Ontario. It has a living room, dining room, kitchen, den/bedroom, two bedrooms, two baths, mudroom, two car garage, and a very private and picturesque deck, with a mature japanese maple and a lilac bush. One of the bedrooms is a large open area which was originally an artist's studio. There's wooden floors in the LR, DR, and one bedroom. Many upgrades such as kitchen appliances ( included in the selling price!! ), furnace, ac, roof, driveway, etc in recent years. Well landscaped garden around entire perimeter of unit. My wife and I have lived in this community for 17 years and have loved it! The only reason we're moving is because we think it's time to move into a one floor townhouse. Please come see and buy this townhouse, and we think you'll soon have the same affection for it that we do!! AND IMMEDIATE OCCUPANCY!!
This property is off market, which means it's not currently listed for sale or rent on Zillow. This may be different from what's available on other websites or public sources.


