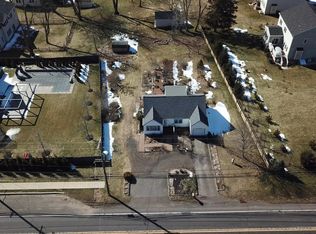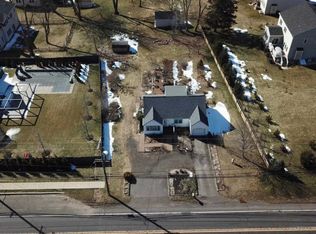***by: DeLuca Home Builders completed construction November 2017 ***Semi-Custom Home with whole house back up Generator. Natural gas powered generator by Onan/Cummins. ***Home Foundation Elevated additional 30" out of ground ***Public Water, Sewer, Gas ***Warren: Lightning Rod System ***K-Copper solid Copper water pipes ***Number 12 electric wiring or larger whole home ***Triple pane (((3))) tempered glass vinyl windows, upgraded Mi1556 model windows. ***Custom Strurtural features , scisor- truss floor joist, 5/8" exterior grade plywood walls/roof, 2x6 walls ***Custom CCTV security system inside and outside ***Custom Security System ***Low voltage custom exterior lights ***Elaborate custom Landscape with pressure treated Post&Rail wooden fence details.... ***Attic access hidden stairs ***Poured Concrete foundation walls steel rebar ***Bilco basement walk up concrete steps with reinforced foundation. ***Carrier HVAC 2 Seperate Zone units ***SS Kitchen Appliances Frig, Electric Wall Oven, Gas Cook Top,Microwave, Dish Washer, disposal, SS sink, ***Giant Kitchen Granite Island ***9 Foot Celings 1st and 2nd floor and basement ***Aluminum Gutter Guards ***Raised Free Standing Trex Deck With natural gas BBQ quick connect ***2 Car Garage with over 12' ceilings, with Large Musty Laundry Sink ***Whole Hose Water Leak detection with auto Shut Off System also networked to security system ***Central Vacum System included in Basement and Garage ***Sump Pump with foundation drain system ***Radon Exhaust System ***One piece Toilets ***Gas Fireplace ***Roomy extra black top parking ***Crown Moulding Trim
This property is off market, which means it's not currently listed for sale or rent on Zillow. This may be different from what's available on other websites or public sources.


