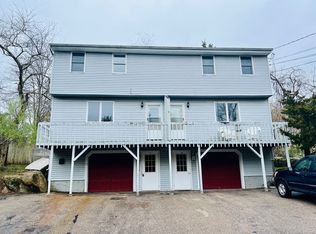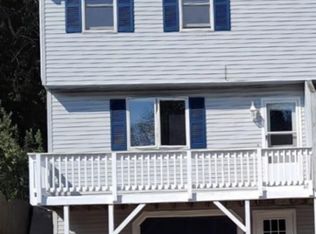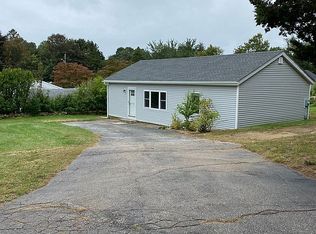Sold for $399,900 on 06/13/25
$399,900
8 Glasgo Road, Stonington, CT 06379
3beds
1,840sqft
Single Family Residence
Built in 1988
0.27 Acres Lot
$415,800 Zestimate®
$217/sqft
$2,877 Estimated rent
Home value
$415,800
$370,000 - $466,000
$2,877/mo
Zestimate® history
Loading...
Owner options
Explore your selling options
What's special
Welcome to this charming raised ranch at 8 Glasgo Rd, nestled on a quiet street in Pawcatuck, CT. This lovely home offers 3 bedrooms and 1.5 baths, perfect for flexible living. The dining room flows seamlessly into the spacious kitchen, featuring elegant granite countertops and sleek stainless steel appliances that include a double oven range and a brand-new refrigerator. The living room with vaulted ceilings creates an open and inviting atmosphere with French doors that lead out to the large wraparound deck and above-ground pool - ideal for relaxing or entertaining. The main floor includes three comfortable bedrooms and a full bath, while the finished basement boasts flexible living with an expansive room that was used as the primary suite and the second room used as a large walk-in closet. The half bath and laundry room complete this beautiful home. The partially fenced backyard is great for outdoor gatherings with additional storage space in the shed. Located just minutes from downtown Westerly, enjoy easy access to great restaurants, shopping, and Wilcox Park. Award winning school system, with West Vine elementary school named as best in state! Plus, you're only 15 minutes away from Rhode Island's beautiful beaches, making this the home that you won't want to miss!
Zillow last checked: 8 hours ago
Listing updated: June 13, 2025 at 11:14am
Listed by:
Robin L. Janssen 860-944-0558,
Redfin Corporation 203-349-8711
Bought with:
Shannon Muscara, RES.0817751
RE/MAX One
Source: Smart MLS,MLS#: 24089316
Facts & features
Interior
Bedrooms & bathrooms
- Bedrooms: 3
- Bathrooms: 2
- Full bathrooms: 2
Primary bedroom
- Features: Wall/Wall Carpet
- Level: Main
Bedroom
- Features: Wall/Wall Carpet
- Level: Main
Bedroom
- Features: Wall/Wall Carpet
- Level: Main
Bathroom
- Features: Stall Shower, Tile Floor
- Level: Main
Bathroom
- Features: Tile Floor
- Level: Lower
Dining room
- Features: Hardwood Floor
- Level: Main
Kitchen
- Features: Granite Counters, Kitchen Island, Tile Floor
- Level: Main
Living room
- Features: Skylight, Cathedral Ceiling(s), Ceiling Fan(s), French Doors, Hardwood Floor
- Level: Main
Other
- Features: Wall/Wall Carpet
- Level: Lower
Rec play room
- Features: Wall/Wall Carpet
- Level: Lower
Heating
- Hot Water, Oil
Cooling
- Ceiling Fan(s), Ductless
Appliances
- Included: Oven/Range, Microwave, Refrigerator, Dishwasher, Water Heater
- Laundry: Lower Level
Features
- Basement: Full,Finished,Garage Access
- Attic: Access Via Hatch
- Has fireplace: No
Interior area
- Total structure area: 1,840
- Total interior livable area: 1,840 sqft
- Finished area above ground: 1,224
- Finished area below ground: 616
Property
Parking
- Total spaces: 1
- Parking features: Attached
- Attached garage spaces: 1
Features
- Patio & porch: Wrap Around, Deck
- Has private pool: Yes
- Pool features: Above Ground
- Fencing: Partial
Lot
- Size: 0.27 Acres
- Features: Sloped
Details
- Additional structures: Shed(s)
- Parcel number: 2077442
- Zoning: RH-10
Construction
Type & style
- Home type: SingleFamily
- Architectural style: Ranch
- Property subtype: Single Family Residence
Materials
- Vinyl Siding
- Foundation: Concrete Perimeter, Raised
- Roof: Asphalt
Condition
- New construction: No
- Year built: 1988
Utilities & green energy
- Sewer: Public Sewer
- Water: Public
Community & neighborhood
Community
- Community features: Golf, Medical Facilities, Park, Private School(s), Shopping/Mall
Location
- Region: Pawcatuck
- Subdivision: Pawcatuck
Price history
| Date | Event | Price |
|---|---|---|
| 6/13/2025 | Sold | $399,900$217/sqft |
Source: | ||
| 4/21/2025 | Listed for sale | $399,900-5.7%$217/sqft |
Source: | ||
| 4/18/2025 | Listing removed | $424,000$230/sqft |
Source: | ||
| 4/12/2025 | Price change | $424,000-2.5%$230/sqft |
Source: | ||
| 4/1/2025 | Listed for sale | $434,900+10.1%$236/sqft |
Source: | ||
Public tax history
| Year | Property taxes | Tax assessment |
|---|---|---|
| 2025 | $5,034 +4.4% | $253,200 |
| 2024 | $4,823 +2.8% | $253,200 +2.8% |
| 2023 | $4,691 +23.1% | $246,200 +65.5% |
Find assessor info on the county website
Neighborhood: Pawcatuck
Nearby schools
GreatSchools rating
- 6/10West Vine Street SchoolGrades: PK-5Distance: 0.4 mi
- 6/10Stonington Middle SchoolGrades: 6-8Distance: 5.6 mi
- 7/10Stonington High SchoolGrades: 9-12Distance: 1.8 mi
Schools provided by the listing agent
- Elementary: West Vine
- High: Stonington
Source: Smart MLS. This data may not be complete. We recommend contacting the local school district to confirm school assignments for this home.

Get pre-qualified for a loan
At Zillow Home Loans, we can pre-qualify you in as little as 5 minutes with no impact to your credit score.An equal housing lender. NMLS #10287.
Sell for more on Zillow
Get a free Zillow Showcase℠ listing and you could sell for .
$415,800
2% more+ $8,316
With Zillow Showcase(estimated)
$424,116

