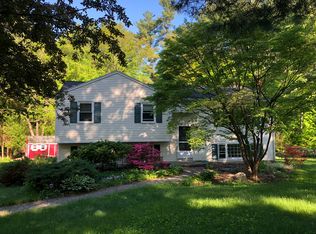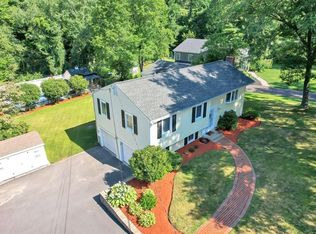Sold for $549,900
$549,900
8 Gilmore Rd, Southborough, MA 01772
3beds
1,400sqft
Single Family Residence
Built in 1955
0.5 Acres Lot
$625,500 Zestimate®
$393/sqft
$3,141 Estimated rent
Home value
$625,500
$594,000 - $663,000
$3,141/mo
Zestimate® history
Loading...
Owner options
Explore your selling options
What's special
Beautiful one level living with half an acre of land. Expansive backyard & spacious 2 car garage, located in a great neighborhood setting! Super investment! Some amenities include upated kitchen with Maple cabinets, stainless appliances & granite counters. Twenty foot family room with vaulted ceilings overlooking large deck. Fireplaced living room with pellet stove, updated windows, new driveway, vinyl siding, garage doors & openers. Freshly painted interior! Gorgeous hardwood floors. Plenty of room for storage in the two-car attached garage. Unfinished basement studded and ready to finish. Close to Rt 9, 495 & the Pike. Incredible school system! Great opportunity to build equity! Seller installing new septic system!
Zillow last checked: 8 hours ago
Listing updated: October 31, 2023 at 09:23am
Listed by:
Janet Capello 774-244-7376,
Realty Executives Boston West 508-879-0660,
Janet Capello 774-244-7376
Bought with:
Caroline Lunny
REMAX Executive Realty
Source: MLS PIN,MLS#: 73147209
Facts & features
Interior
Bedrooms & bathrooms
- Bedrooms: 3
- Bathrooms: 1
- Full bathrooms: 1
Primary bedroom
- Features: Closet, Flooring - Hardwood
- Level: First
- Area: 110
- Dimensions: 11 x 10
Bedroom 2
- Features: Closet, Flooring - Hardwood
- Level: First
- Area: 110
- Dimensions: 11 x 10
Bedroom 3
- Features: Closet, Flooring - Hardwood
- Level: First
- Area: 99
- Dimensions: 11 x 9
Bathroom 1
- Features: Bathroom - Full, Bathroom - With Tub & Shower, Flooring - Stone/Ceramic Tile
- Level: First
- Area: 36
- Dimensions: 6 x 6
Dining room
- Features: Ceiling Fan(s)
- Level: First
- Area: 70
- Dimensions: 10 x 7
Family room
- Features: Vaulted Ceiling(s), French Doors, Deck - Exterior, Exterior Access
- Level: First
- Area: 220
- Dimensions: 20 x 11
Kitchen
- Features: Countertops - Stone/Granite/Solid, Cabinets - Upgraded, Deck - Exterior, Exterior Access
- Level: First
- Area: 77
- Dimensions: 11 x 7
Living room
- Features: Wood / Coal / Pellet Stove, Flooring - Hardwood
- Level: First
- Area: 240
- Dimensions: 15 x 16
Heating
- Baseboard, Oil, Pellet Stove, Ductless
Cooling
- Ductless
Appliances
- Included: Tankless Water Heater, Range, Dishwasher, Microwave, Refrigerator, Washer, Dryer
- Laundry: In Basement, Electric Dryer Hookup, Washer Hookup
Features
- Flooring: Tile, Hardwood
- Doors: Insulated Doors, French Doors
- Windows: Insulated Windows
- Basement: Full,Walk-Out Access,Concrete
- Number of fireplaces: 1
- Fireplace features: Living Room
Interior area
- Total structure area: 1,400
- Total interior livable area: 1,400 sqft
Property
Parking
- Total spaces: 6
- Parking features: Attached, Paved Drive
- Attached garage spaces: 2
- Uncovered spaces: 4
Accessibility
- Accessibility features: Accessible Entrance
Features
- Patio & porch: Deck
- Exterior features: Deck, Rain Gutters, Fenced Yard, Stone Wall
- Fencing: Fenced/Enclosed,Fenced
- Waterfront features: Lake/Pond, 3/10 to 1/2 Mile To Beach, Beach Ownership(Public)
Lot
- Size: 0.50 Acres
- Features: Wooded
Details
- Parcel number: 1662662
- Zoning: Res
Construction
Type & style
- Home type: SingleFamily
- Architectural style: Ranch
- Property subtype: Single Family Residence
Materials
- Frame
- Foundation: Concrete Perimeter
- Roof: Shingle
Condition
- Year built: 1955
Utilities & green energy
- Electric: 220 Volts, Circuit Breakers
- Sewer: Private Sewer
- Water: Public
- Utilities for property: for Electric Range, for Electric Oven, for Electric Dryer, Washer Hookup
Community & neighborhood
Community
- Community features: Public Transportation, Shopping, Tennis Court(s), Park, Walk/Jog Trails, Golf, Medical Facility, Conservation Area, Highway Access, House of Worship, Private School, Public School, T-Station
Location
- Region: Southborough
Other
Other facts
- Road surface type: Paved
Price history
| Date | Event | Price |
|---|---|---|
| 10/31/2023 | Sold | $549,900$393/sqft |
Source: MLS PIN #73147209 Report a problem | ||
| 8/29/2023 | Price change | $549,900-4.3%$393/sqft |
Source: MLS PIN #73147209 Report a problem | ||
| 8/10/2023 | Listed for sale | $574,900+325.9%$411/sqft |
Source: MLS PIN #73147209 Report a problem | ||
| 5/9/1994 | Sold | $135,000+8%$96/sqft |
Source: Public Record Report a problem | ||
| 12/13/1993 | Sold | $125,000$89/sqft |
Source: Public Record Report a problem | ||
Public tax history
| Year | Property taxes | Tax assessment |
|---|---|---|
| 2025 | $7,141 +3.6% | $517,100 +4.3% |
| 2024 | $6,894 +2.7% | $495,600 +9% |
| 2023 | $6,711 +9.7% | $454,700 +20.5% |
Find assessor info on the county website
Neighborhood: 01772
Nearby schools
GreatSchools rating
- NAMary E Finn SchoolGrades: PK-1Distance: 0.2 mi
- 8/10P. Brent Trottier Middle SchoolGrades: 6-8Distance: 1.6 mi
- 9/10Algonquin Regional High SchoolGrades: 9-12Distance: 5.1 mi
Schools provided by the listing agent
- Elementary: Finn/Woodward
- Middle: Neary/Trottier
- High: Algonquin
Source: MLS PIN. This data may not be complete. We recommend contacting the local school district to confirm school assignments for this home.
Get a cash offer in 3 minutes
Find out how much your home could sell for in as little as 3 minutes with a no-obligation cash offer.
Estimated market value$625,500
Get a cash offer in 3 minutes
Find out how much your home could sell for in as little as 3 minutes with a no-obligation cash offer.
Estimated market value
$625,500

