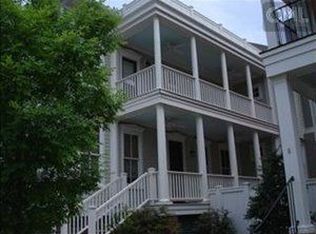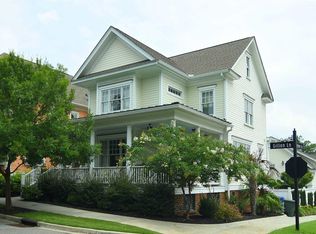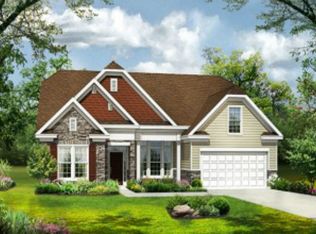Sold for $485,000
$485,000
8 Gillon Ln, Elgin, SC 29045
3beds
3,200sqft
SingleFamily
Built in 2010
0.41 Acres Lot
$485,200 Zestimate®
$152/sqft
$3,159 Estimated rent
Home value
$485,200
$461,000 - $509,000
$3,159/mo
Zestimate® history
Loading...
Owner options
Explore your selling options
What's special
Charming Charleston-Style Home in Woodcreek Farms
Elgin, SC | Award-Winning School District
Step into this stunning Charleston-style custom-built home nestled in the sought-after Woodcreek Farms subdivision. Located on the highly sought after Gillon Lane, this unique home offers 2,652 sq. ft. of elegant living space, this home features 3 spacious bedrooms each with their own full bath, and a guest bath—perfect for comfortable family living.
Additional Perks: An attached garage apartment adds 600 sq. ft. of separate living space, recently completed includes a full kitchen, bath, and laundry room—ideal for guests, in-laws, or rental opportunities.
Highlights:
Southern charm with two levels of porches
Gorgeous enclosed patio provides a private space to gather with soft landscape lighting and many mature palm trees
Spacious deck & screened-in gathering area for outdoor entertaining
Built-in bookcases & gas fireplace for cozy ambiance
Geothermal heating system and tankless water heater for energy efficiency
Granite countertops & custom craftsmanship throughout
Private off-street parking
Convenient access to I-20 & I-77
Conveniently located near top area employers, including BlueCross BlueShield of South Carolina, Shaw Air Force Base, the State of South Carolina, the University of South Carolina, and Scout Motors—offering an easy commute for professionals. Together with an award-winning school district, this home blends elegance, comfort, and prime location—making it a standout property.
Facts & features
Interior
Bedrooms & bathrooms
- Bedrooms: 3
- Bathrooms: 4
- Full bathrooms: 3
- 1/2 bathrooms: 1
- Main level bathrooms: 1
Heating
- Other, Gas, Other, Geothermal
Cooling
- Central, Geothermal
Appliances
- Included: Dishwasher, Dryer, Garbage disposal, Microwave, Range / Oven, Refrigerator, Trash compactor, Washer
- Laundry: Heated Space
Features
- Ceiling Fan(s), Wet Bar, Recessed Lighting, High Ceilings, Built-Ins, Bookcases, Ceiling Fan, Entertainment Center, Floors-Hardwood, Molding, Bookcase, Wetbar, Bonus-Unfinished
- Flooring: Tile, Hardwood
- Basement: None
- Attic: Storage, Attic Access
- Has fireplace: Yes
- Fireplace features: Gas Log-Natural
Interior area
- Total interior livable area: 3,200 sqft
Property
Parking
- Total spaces: 3
- Parking features: Garage - Attached, Off-street
Features
- Patio & porch: Deck, Patio, Screened Porch, Front Porch, Porch (not screened)
- Exterior features: Other, Cement / Concrete
- Fencing: Privacy, Rear Only Vinyl
Lot
- Size: 0.41 Acres
- Features: Sprinkler
Details
- Parcel number: 289020804
Construction
Type & style
- Home type: SingleFamily
- Architectural style: Traditional, Charleston
Materials
- Foundation: Concrete Block
- Roof: Shake / Shingle
Condition
- Year built: 2010
Utilities & green energy
- Sewer: Public Sewer
- Water: Public
- Utilities for property: Cable Available
Community & neighborhood
Location
- Region: Elgin
HOA & financial
HOA
- Has HOA: Yes
- HOA fee: $108 monthly
- Services included: Common Area Maintenance, Green Areas
Other
Other facts
- Sewer: Public Sewer
- WaterSource: Public
- RoadSurfaceType: Paved
- Appliances: Dishwasher, Disposal, Tankless Water Heater, Microwave Built In, Stove Exhaust Vented Exte
- FireplaceYN: true
- InteriorFeatures: Ceiling Fan(s), Wet Bar, Recessed Lighting, High Ceilings, Built-Ins, Bookcases, Ceiling Fan, Entertainment Center, Floors-Hardwood, Molding, Bookcase, Wetbar, Bonus-Unfinished
- GarageYN: true
- AttachedGarageYN: true
- HeatingYN: true
- Utilities: Cable Available
- PatioAndPorchFeatures: Deck, Patio, Screened Porch, Front Porch, Porch (not screened)
- CoolingYN: true
- FireplacesTotal: 1
- ArchitecturalStyle: Traditional, Charleston
- CommunityFeatures: Golf, Recreation Facility
- MainLevelBathrooms: 1
- Fencing: Privacy, Rear Only Vinyl
- Cooling: Central Air, Water Source
- AssociationFeeIncludes: Common Area Maintenance, Green Areas
- Heating: Central, Fireplace(s), Water Source
- ParkingFeatures: Garage Attached
- Attic: Storage, Attic Access
- RoomKitchenFeatures: Granite Counters, Kitchen Island, Pantry, Recessed Lighting, Eat-in Kitchen, Floors-Hardwood, Bar, Backsplash-Tiled, Cabinets-Painted
- RoomBedroom3Level: Second
- RoomMasterBedroomFeatures: Ceiling Fan(s), Walk-In Closet(s), High Ceilings, Double Vanity, Bath-Private, Separate Shower, Balcony-Deck, Tub-Garden, Closet-Private, Separate Water Closet, Floors-Hardwood
- RoomMasterBedroomLevel: Second
- RoomBedroom2Level: Second
- RoomDiningRoomLevel: Main
- RoomKitchenLevel: Main
- RoomLivingRoomLevel: Main
- RoomDiningRoomFeatures: High Ceilings, Floors-Hardwood, Molding
- RoomBedroom2Features: High Ceilings, Bath-Private, Separate Shower, Closet-Private, Floors-Hardwood
- RoomBedroom3Features: High Ceilings, Bath-Private, Separate Shower, Closet-Private, Floors-Hardwood
- LaundryFeatures: Heated Space
- RoomLivingRoomFeatures: Floors-Hardwood, Molding, Books, Ceilings-High (over 9 Ft)
- ConstructionMaterials: Fiber Cement-Hardy Plank
- LotFeatures: Sprinkler
- ExteriorFeatures: Gutters - Full
- FireplaceFeatures: Gas Log-Natural
- MlsStatus: Active
- Road surface type: Paved
Price history
| Date | Event | Price |
|---|---|---|
| 2/12/2026 | Sold | $485,000-1%$152/sqft |
Source: Agent Provided Report a problem | ||
| 1/6/2026 | Pending sale | $489,900$153/sqft |
Source: | ||
| 12/22/2025 | Contingent | $489,900$153/sqft |
Source: | ||
| 12/16/2025 | Listed for sale | $489,900-2%$153/sqft |
Source: | ||
| 12/2/2025 | Listing removed | $499,900$156/sqft |
Source: | ||
Public tax history
| Year | Property taxes | Tax assessment |
|---|---|---|
| 2022 | -- | $13,540 |
| 2021 | $3,077 +17.8% | $13,540 +4.2% |
| 2020 | $2,613 -0.6% | $13,000 |
Find assessor info on the county website
Neighborhood: 29045
Nearby schools
GreatSchools rating
- 8/10Catawba Trail ElementaryGrades: PK-5Distance: 0.6 mi
- 4/10Summit Parkway Middle SchoolGrades: K-8Distance: 3.1 mi
- 8/10Spring Valley High SchoolGrades: 9-12Distance: 2.9 mi
Schools provided by the listing agent
- Elementary: Catawba Trail
- Middle: Summit
- High: Spring Valley
- District: Richland Two
Source: The MLS. This data may not be complete. We recommend contacting the local school district to confirm school assignments for this home.
Get a cash offer in 3 minutes
Find out how much your home could sell for in as little as 3 minutes with a no-obligation cash offer.
Estimated market value$485,200
Get a cash offer in 3 minutes
Find out how much your home could sell for in as little as 3 minutes with a no-obligation cash offer.
Estimated market value
$485,200


