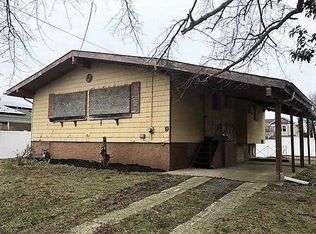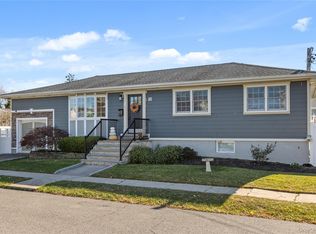Sold for $572,500
$572,500
8 Georgia Road, Amityville, NY 11701
3beds
--sqft
Single Family Residence, Residential
Built in 1971
5,150 Square Feet Lot
$604,900 Zestimate®
$--/sqft
$2,643 Estimated rent
Home value
$604,900
$544,000 - $671,000
$2,643/mo
Zestimate® history
Loading...
Owner options
Explore your selling options
What's special
Discover this delightful 3 bedroom 1 bath expanded ranch perfect for comfortable living located on a private dead end street and exclusive area! Step inside to find beautiful hardwood floors throughout, and an huge open floor plan concept giving the home a warm and inviting feeling. RECENT UPDATES include a roof, windows, new generator connected to house with dedicated electric panel, hot water tank, and boiler ensuring worry-free maintenance. This classic gem also offers a new bathroom. Stay cool with it's updated mini-split A/C units plus the leased & transferrable solar panels reduce utility bills providing clean, renewable energy all while lowering electricity costs. The modern renovated NEW kitchen WITH QUARTZ COUNTERTOPS, S/S Appliances is ready for your culinary creations, while outside the inground pool is summer ready with a new liner, pump, and filter. Full finished basement has an incredible amount of space including a EXTRA bedroom, new washer/dryer, baseboard heat, separate Utility area plus a bonus room. Whether you're relaxing inside or entertaining by the pool, this home offers the perfect balance. Flood Zone X- No flood Ins. Required. Tanner Park vicinity, Summer live bands, Entertainment and Parks. Few minute drive to Copiague Train Station!! Don't Miss This One!, Additional information: Appearance:mint
Zillow last checked: 8 hours ago
Listing updated: January 23, 2025 at 04:50am
Listed by:
Giuseppe Pinello 631-445-7308,
Exit Realty Achieve 631-543-2009
Bought with:
Luigi G. Riva, 40RI1166336
Island Advantage Realty LLC
Source: OneKey® MLS,MLS#: L3577673
Facts & features
Interior
Bedrooms & bathrooms
- Bedrooms: 3
- Bathrooms: 1
- Full bathrooms: 1
Bedroom 1
- Description: huge bedroom, double closet and hardwood floors
- Level: First
Bedroom 2
- Description: 2nd bedroom hardwood floors
- Level: First
Bedroom 3
- Description: 3rd bedroom hardwood floors
- Level: First
Bedroom 4
- Description: another bedroom, heat, new utilities, generator hook-up, spacious, washer/dryer room!
- Level: Basement
Bathroom 1
- Description: Brand new renovated bathroom
- Level: First
Other
- Description: 3 spacious bedrooms new kitchen new bathroom open concept layout LV/DR/DEN
- Level: First
Dining room
- Description: Formal Dining Room, Hard wood floors, Cathedral Ceilings and Skylight
- Level: First
Kitchen
- Description: Brand new kitchen, Quartz counter tops, subway tile backsplash
- Level: First
Living room
- Description: spacious open concept with hardwood floors
- Level: First
Heating
- Oil, Baseboard
Cooling
- Ductless
Appliances
- Included: Oil Water Heater
Features
- Flooring: Hardwood
- Basement: Finished,Full
- Attic: Partial
Property
Parking
- Parking features: Private, Driveway
- Has uncovered spaces: Yes
Features
- Pool features: In Ground
Lot
- Size: 5,150 sqft
- Dimensions: 103 x 50
Details
- Parcel number: 0100182000200037000
Construction
Type & style
- Home type: SingleFamily
- Architectural style: Exp Ranch
- Property subtype: Single Family Residence, Residential
- Attached to another structure: Yes
Materials
- Vinyl Siding
Condition
- Year built: 1971
Utilities & green energy
- Water: Public
Green energy
- Energy generation: Solar
Community & neighborhood
Location
- Region: Amityville
Other
Other facts
- Listing agreement: Exclusive Right To Sell
Price history
| Date | Event | Price |
|---|---|---|
| 1/22/2025 | Sold | $572,500+2.4% |
Source: | ||
| 12/21/2024 | Pending sale | $559,000 |
Source: | ||
| 12/10/2024 | Price change | $559,000+5.7% |
Source: | ||
| 11/27/2024 | Price change | $529,000-5.4% |
Source: | ||
| 11/23/2024 | Price change | $559,000+5.7% |
Source: | ||
Public tax history
| Year | Property taxes | Tax assessment |
|---|---|---|
| 2024 | -- | $3,190 |
| 2023 | -- | $3,190 |
| 2022 | -- | $3,190 |
Find assessor info on the county website
Neighborhood: 11701
Nearby schools
GreatSchools rating
- 7/10Deauville Gardens West Elementary SchoolGrades: K-5Distance: 0.6 mi
- 4/10Copiague Middle SchoolGrades: 6-8Distance: 1.8 mi
- 5/10Walter G O Connell Copiague High SchoolGrades: 9-12Distance: 1.9 mi
Schools provided by the listing agent
- Middle: Copiague Middle School
- High: Walter G O'Connell Copiague High Sch
Source: OneKey® MLS. This data may not be complete. We recommend contacting the local school district to confirm school assignments for this home.
Get a cash offer in 3 minutes
Find out how much your home could sell for in as little as 3 minutes with a no-obligation cash offer.
Estimated market value
$604,900

