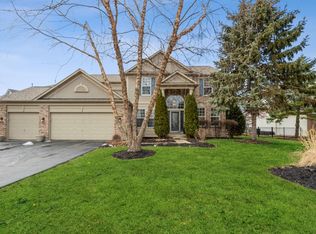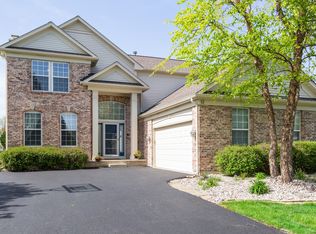Closed
$639,000
8 Georgetown Ct, Algonquin, IL 60102
4beds
2,400sqft
Single Family Residence
Built in 1999
0.25 Acres Lot
$647,800 Zestimate®
$266/sqft
$3,410 Estimated rent
Home value
$647,800
$596,000 - $706,000
$3,410/mo
Zestimate® history
Loading...
Owner options
Explore your selling options
What's special
Rarely available!. Model home situated in the sought after Manchester Lakes subdivision. Two story foyer leading to a formal dining and living room and a two story family room with a fireplace. Spacious rooms and hardwood floor throughout with top of the line finishes. Updated open kitchen with a breakfast bar and eating area leading to the back yard with a paver patio. Primary bedroom has a custom built walk in closet. Finished basement with a full bathroom featuring a walk in shower. Highly desirable, premium cul de sac lot overlooking the water. Motivated Seller!
Zillow last checked: 8 hours ago
Listing updated: August 07, 2025 at 01:16pm
Listing courtesy of:
Margaret Dralyuk 847-602-7870,
Dralyuk Real Estate Inc.
Bought with:
Kristina Averbuch
EMIREI Real Estate Agency
Source: MRED as distributed by MLS GRID,MLS#: 12398272
Facts & features
Interior
Bedrooms & bathrooms
- Bedrooms: 4
- Bathrooms: 4
- Full bathrooms: 3
- 1/2 bathrooms: 1
Primary bedroom
- Features: Flooring (Hardwood), Window Treatments (Shades), Bathroom (Full, Double Sink, Whirlpool & Sep Shwr)
- Level: Second
- Area: 195 Square Feet
- Dimensions: 15X13
Bedroom 2
- Features: Flooring (Hardwood), Window Treatments (Blinds)
- Level: Second
- Area: 110 Square Feet
- Dimensions: 11X10
Bedroom 3
- Features: Flooring (Hardwood), Window Treatments (Shades)
- Level: Second
- Area: 144 Square Feet
- Dimensions: 12X12
Bedroom 4
- Features: Flooring (Hardwood), Window Treatments (Shades)
- Level: Main
- Area: 132 Square Feet
- Dimensions: 12X11
Dining room
- Features: Flooring (Hardwood), Window Treatments (Shades)
- Level: Main
- Area: 156 Square Feet
- Dimensions: 13X12
Family room
- Features: Flooring (Hardwood), Window Treatments (Blinds)
- Level: Main
- Area: 304 Square Feet
- Dimensions: 19X16
Foyer
- Features: Flooring (Hardwood)
- Level: Main
- Area: 72 Square Feet
- Dimensions: 6X12
Kitchen
- Features: Kitchen (Eating Area-Table Space, Island, Pantry-Butler, Pantry-Closet, Custom Cabinetry, Updated Kitchen), Flooring (Hardwood), Window Treatments (Blinds)
- Level: Main
- Area: 500 Square Feet
- Dimensions: 25X20
Laundry
- Features: Flooring (Hardwood)
- Level: Main
- Area: 63 Square Feet
- Dimensions: 9X7
Living room
- Features: Flooring (Hardwood), Window Treatments (Shades)
- Level: Main
- Area: 156 Square Feet
- Dimensions: 13X12
Office
- Features: Flooring (Hardwood), Window Treatments (Blinds)
- Level: Main
- Area: 176 Square Feet
- Dimensions: 16X11
Heating
- Natural Gas, Forced Air
Cooling
- Central Air
Appliances
- Included: Double Oven, Range, Microwave, Dishwasher, High End Refrigerator, Washer, Dryer, Disposal, Water Softener Owned, Gas Cooktop
- Laundry: Main Level
Features
- Cathedral Ceiling(s), 1st Floor Bedroom, Built-in Features, Walk-In Closet(s), Open Floorplan, Special Millwork, Separate Dining Room
- Flooring: Hardwood
- Windows: Window Treatments, Drapes
- Basement: Finished,Full
- Number of fireplaces: 1
- Fireplace features: Wood Burning, Gas Starter, Family Room
Interior area
- Total structure area: 3,484
- Total interior livable area: 2,400 sqft
- Finished area below ground: 1,072
Property
Parking
- Total spaces: 2.5
- Parking features: Asphalt, Garage Door Opener, On Site, Garage Owned, Attached, Garage
- Attached garage spaces: 2.5
- Has uncovered spaces: Yes
Accessibility
- Accessibility features: No Disability Access
Features
- Stories: 2
- Patio & porch: Patio
- Fencing: Fenced
- Has view: Yes
- View description: Water, Back of Property
- Water view: Water,Back of Property
- Waterfront features: Pond
Lot
- Size: 0.25 Acres
- Dimensions: 97X120X52X120
- Features: Cul-De-Sac, Landscaped
Details
- Parcel number: 1836101009
- Special conditions: None
- Other equipment: Water-Softener Owned, TV-Cable, Intercom, Ceiling Fan(s), Sump Pump, Sprinkler-Lawn
Construction
Type & style
- Home type: SingleFamily
- Architectural style: Colonial
- Property subtype: Single Family Residence
Materials
- Vinyl Siding, Brick
- Foundation: Concrete Perimeter
- Roof: Asphalt
Condition
- New construction: No
- Year built: 1999
Details
- Builder model: EXPANDED STERLING
Utilities & green energy
- Electric: Circuit Breakers, 200+ Amp Service
- Sewer: Public Sewer
- Water: Public
Community & neighborhood
Security
- Security features: Security System, Carbon Monoxide Detector(s)
Community
- Community features: Park, Lake, Curbs, Sidewalks, Street Lights, Street Paved
Location
- Region: Algonquin
- Subdivision: Manchester Lakes Estates
HOA & financial
HOA
- Has HOA: Yes
- HOA fee: $209 quarterly
- Services included: Other
Other
Other facts
- Listing terms: Conventional
- Ownership: Fee Simple
Price history
| Date | Event | Price |
|---|---|---|
| 8/7/2025 | Sold | $639,000-1.7%$266/sqft |
Source: | ||
| 6/27/2025 | Contingent | $649,900$271/sqft |
Source: | ||
| 6/19/2025 | Listed for sale | $649,900-1.5%$271/sqft |
Source: | ||
| 6/18/2025 | Listing removed | $659,900$275/sqft |
Source: | ||
| 5/29/2025 | Price change | $659,900-2.9%$275/sqft |
Source: | ||
Public tax history
| Year | Property taxes | Tax assessment |
|---|---|---|
| 2024 | $10,364 +2.2% | $143,987 +11.3% |
| 2023 | $10,140 +6.3% | $129,345 +9.8% |
| 2022 | $9,542 +3% | $117,779 +6.2% |
Find assessor info on the county website
Neighborhood: 60102
Nearby schools
GreatSchools rating
- 8/10Conley Elementary SchoolGrades: 3-5Distance: 0.7 mi
- 6/10Heineman Middle SchoolGrades: 6-8Distance: 0.4 mi
- 9/10Huntley High SchoolGrades: 9-12Distance: 4.8 mi
Schools provided by the listing agent
- Elementary: Mackeben Elementary School
- Middle: Heineman Middle School
- High: Huntley High School
- District: 158
Source: MRED as distributed by MLS GRID. This data may not be complete. We recommend contacting the local school district to confirm school assignments for this home.
Get a cash offer in 3 minutes
Find out how much your home could sell for in as little as 3 minutes with a no-obligation cash offer.
Estimated market value$647,800
Get a cash offer in 3 minutes
Find out how much your home could sell for in as little as 3 minutes with a no-obligation cash offer.
Estimated market value
$647,800

