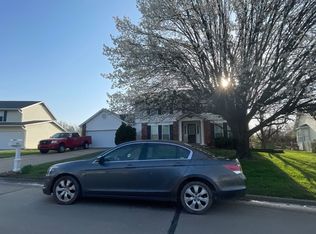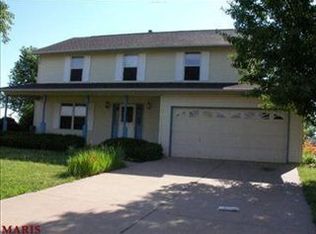Welcome home to this wonderful ranch home! The covered front porch is inviting & a great place to relax. As you enter the front door you are greeted by vaulted ceilings & bamboo wood floors that continue into the open Great rm & beautiful gas fireplace. Great rm is open to the Breakfast rm which opens to bright Kitchen. Updates in Kitchen: under cabinet lighting, newer countertops/backsplash, under counter sink, ceramic tile floor plus pantry & bow window. Breakfast rm leads to large paver patio w/privacy panels. Master bdrm features vaulted ceiling, walk in closet & master bath w/soaking tub, bidet, separate shower & 2 sinks (also updated shower head & faucets). Hall bath offers a bidet too. Main flr laundry! Home boasts smart lights, smart garage door & security cameras. Lower level is awesome!! Family/theatre room w/100" projector, wet bar w/2 refrigerators, full bath, possible 4th bedrm, bonus room (currently exercise room) storage area, lots of closets & much more! New roof 11/20!
This property is off market, which means it's not currently listed for sale or rent on Zillow. This may be different from what's available on other websites or public sources.

