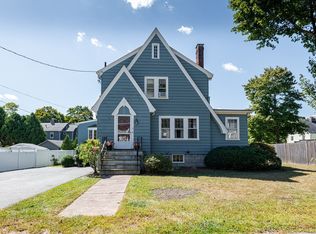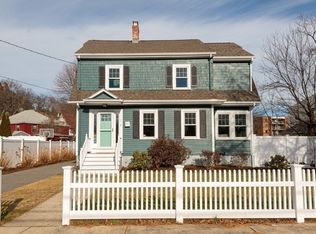OFFER DEADLINE TUESDAY 9/18 AT 12:00 NOON. Do not hesitate to see this beautiful colonial in sought after Robinhood neighborhood! This home offers character and charm throughout with hardwood floors, glass paneled doors, and a tasteful color palette. The kitchen offers cherry cabinets, stainless steel appliances and silestone countertops and also leads to a lovely dining area and large living room with fireplace. There are 3 generous sized bedrooms on the second level along with a full bathroom. A partially finished lower level gives added space for a bonus room with many possibilities. A 1-car garage, convenient mudroom, and a huge deck overlooking a fenced-in backyard make this home a must see. Make an appointment today!
This property is off market, which means it's not currently listed for sale or rent on Zillow. This may be different from what's available on other websites or public sources.

