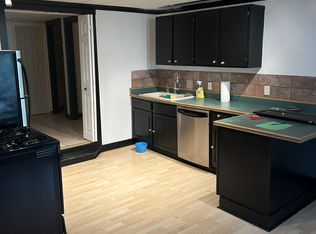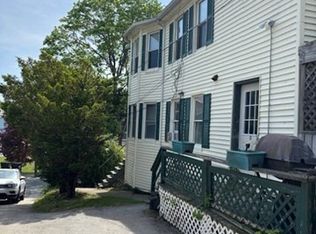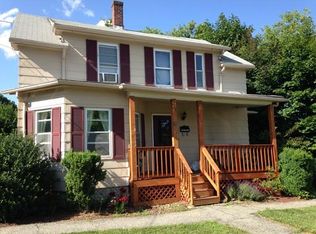Welcome home to this beautifully maintained 3 bedroom ranch. The main level consists of a 20X20 living room with a vaulted ceiling which opens up to the kitchen and dining room. All the stainless steel appliances were added within the last couple months and a new garbage disposer was added within the last year. All 3 bedrooms and 1 full bath are also located on the main level for convenient living. The partially finished basement includes a living/play room, exercise room, laundry room, new 1/2 bathroom, closets, and an attached 1 car garage. The heating system and water heater were both installed last year. The exterior of the property is maintained regularly and offers an above ground pool, deck, and fenced in back yard. The property also comes with roof solar panels (will need to be transferred) which significantly decrease the cost of the monthly electricity bill. Please contact us to schedule you showing. This property will not last long.
This property is off market, which means it's not currently listed for sale or rent on Zillow. This may be different from what's available on other websites or public sources.



