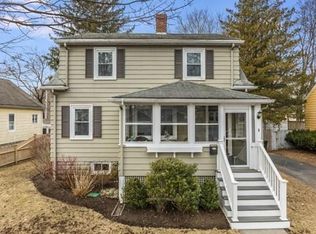Sold for $660,000
$660,000
8 Gardner Rd, Reading, MA 01867
3beds
1,313sqft
Single Family Residence
Built in 1950
6,655 Square Feet Lot
$720,100 Zestimate®
$503/sqft
$3,680 Estimated rent
Home value
$720,100
$684,000 - $763,000
$3,680/mo
Zestimate® history
Loading...
Owner options
Explore your selling options
What's special
Welcome to 8 Gardner Road! Nestled in a friendly neighborhood conveniently located close to Hunt Park, downtown Reading, and the commuter rail. The first floor of this Cape style home welcomes you with gleaming hardwood floors that flow seamlessly into the cozy living room featuring a wood burning fireplace. The fully renovated bathroom adds a touch of luxury to everyday routines. Upstairs you will find two generous sized bedrooms with new carpeting and another bedroom on the first floor that could also be utilized as an office. The backyard is perfect for all to enjoy with a deck for entertaining and fully fenced in yard! Don’t miss out on this adorable home offering both comfort and accessibility.
Zillow last checked: 8 hours ago
Listing updated: December 19, 2023 at 06:24am
Listed by:
Emily Medwar 781-572-7152,
Barrett Sotheby's International Realty 781-862-1700,
Sheena Santos 781-443-4934
Bought with:
Team Ladner
RE/MAX Harmony
Source: MLS PIN,MLS#: 73173856
Facts & features
Interior
Bedrooms & bathrooms
- Bedrooms: 3
- Bathrooms: 1
- Full bathrooms: 1
- Main level bedrooms: 1
Primary bedroom
- Features: Closet, Flooring - Wall to Wall Carpet, Lighting - Overhead
- Level: Second
- Area: 224
- Dimensions: 14 x 16
Bedroom 2
- Features: Closet, Flooring - Wall to Wall Carpet
- Level: Second
- Area: 168
- Dimensions: 12 x 14
Bedroom 3
- Features: Flooring - Hardwood, Exterior Access, Slider
- Level: Main,First
- Area: 121
- Dimensions: 11 x 11
Bathroom 1
- Features: Bathroom - Full, Bathroom - Tiled With Tub & Shower, Flooring - Stone/Ceramic Tile
- Level: First
- Area: 35
- Dimensions: 5 x 7
Dining room
- Features: Flooring - Hardwood, Lighting - Overhead
- Level: Main,First
- Area: 132
- Dimensions: 11 x 12
Kitchen
- Features: Flooring - Stone/Ceramic Tile, Exterior Access, Lighting - Overhead
- Level: Main,First
- Area: 132
- Dimensions: 11 x 12
Living room
- Features: Flooring - Hardwood, Exterior Access
- Level: Main,First
- Area: 224
- Dimensions: 14 x 16
Heating
- Forced Air, Oil
Cooling
- Central Air
Appliances
- Included: Electric Water Heater, Range, Dishwasher, Disposal, Refrigerator, Washer, Dryer
- Laundry: In Basement, Electric Dryer Hookup
Features
- Closet, Bonus Room
- Flooring: Tile, Carpet, Laminate, Hardwood
- Windows: Insulated Windows
- Basement: Full,Partially Finished,Bulkhead
- Number of fireplaces: 1
- Fireplace features: Living Room
Interior area
- Total structure area: 1,313
- Total interior livable area: 1,313 sqft
Property
Parking
- Total spaces: 3
- Parking features: Paved
- Uncovered spaces: 3
Features
- Patio & porch: Deck - Wood
- Exterior features: Deck - Wood, Rain Gutters, Storage, Fenced Yard, Garden
- Fencing: Fenced
Lot
- Size: 6,655 sqft
- Features: Cleared
Details
- Parcel number: M:022.000000137.0,733977
- Zoning: S15
Construction
Type & style
- Home type: SingleFamily
- Architectural style: Cape
- Property subtype: Single Family Residence
Materials
- Frame
- Foundation: Concrete Perimeter
- Roof: Shingle
Condition
- Year built: 1950
Utilities & green energy
- Electric: 100 Amp Service
- Sewer: Public Sewer
- Water: Public
- Utilities for property: for Electric Oven, for Electric Dryer
Community & neighborhood
Community
- Community features: Shopping, Park, Walk/Jog Trails, T-Station
Location
- Region: Reading
Price history
| Date | Event | Price |
|---|---|---|
| 12/14/2023 | Sold | $660,000+5.6%$503/sqft |
Source: MLS PIN #73173856 Report a problem | ||
| 10/25/2023 | Listed for sale | $625,000+37.4%$476/sqft |
Source: MLS PIN #73173856 Report a problem | ||
| 9/26/2017 | Sold | $455,000+13.8%$347/sqft |
Source: Public Record Report a problem | ||
| 8/9/2017 | Pending sale | $399,999$305/sqft |
Source: Classified Realty Group #72207830 Report a problem | ||
| 8/3/2017 | Listed for sale | $399,999+8.7%$305/sqft |
Source: Classified Realty Group #72207830 Report a problem | ||
Public tax history
| Year | Property taxes | Tax assessment |
|---|---|---|
| 2025 | $7,139 +0.2% | $626,800 +3.1% |
| 2024 | $7,122 +2% | $607,700 +9.6% |
| 2023 | $6,984 +8.6% | $554,700 +15% |
Find assessor info on the county website
Neighborhood: 01867
Nearby schools
GreatSchools rating
- 6/10J. Warren Killam Elementary SchoolGrades: K-5Distance: 1.1 mi
- 8/10Walter S Parker Middle SchoolGrades: 6-8Distance: 1 mi
- 9/10Reading Memorial High SchoolGrades: 9-12Distance: 0.9 mi
Get a cash offer in 3 minutes
Find out how much your home could sell for in as little as 3 minutes with a no-obligation cash offer.
Estimated market value$720,100
Get a cash offer in 3 minutes
Find out how much your home could sell for in as little as 3 minutes with a no-obligation cash offer.
Estimated market value
$720,100
