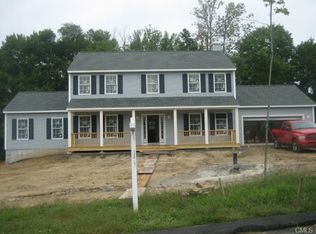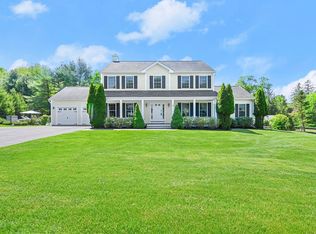Sold for $750,000
$750,000
8 Galloping Hill Road, Bethel, CT 06801
4beds
2,696sqft
Single Family Residence
Built in 2019
1.29 Acres Lot
$811,500 Zestimate®
$278/sqft
$4,678 Estimated rent
Home value
$811,500
$722,000 - $909,000
$4,678/mo
Zestimate® history
Loading...
Owner options
Explore your selling options
What's special
The property is Under Contract. Accepting backup offers. Exciting Opportunity! Motivated Seller! New Price! An Incredible opportunity to own this exceptional Move-in-Ready home built in 2020, located at the end of a cul-de-sac in the Galloping Hill Estates subdivision. Open floor plan with versatile living space. Enhanced by custom millwork and built-ins. Freshly painted. Welcoming main entry with spacious foyer, gourmet kitchen with quartz countertops and breakfast bar, dining room, family room with gas fireplace, home office or playroom, mudroom, and laundry area, plus main level garage access and powder room for added convenience. Upstairs, you'll find a primary suite with a walk-in closet and luxurious bath. Additionally, 3 spacious bedrooms and a bath are located down the hall. The lower level offers endless possibilities with 1000 sqft ready to be finished. Nestled on a 1+ acre lot, partially fenced, beautifully maintained, and professionally landscaped. Conveniently located with easy access to major commuting routes and Metro-North Railway. Close to top-rated schools, parks, and recreational opportunities. Nothing to do but move in, so don't miss this one!!!!
Zillow last checked: 8 hours ago
Listing updated: October 01, 2024 at 01:00am
Listed by:
Bryan Frinhani 475-731-1358,
The Brokerage of New England 203-788-8611
Bought with:
Ronald Nyman, REB.0792020
Corcoran Centric Realty
Co-Buyer Agent: Alec Nyman
Corcoran Centric Realty
Source: Smart MLS,MLS#: 24021182
Facts & features
Interior
Bedrooms & bathrooms
- Bedrooms: 4
- Bathrooms: 3
- Full bathrooms: 2
- 1/2 bathrooms: 1
Primary bedroom
- Features: Full Bath, Walk-In Closet(s)
- Level: Upper
- Area: 186.48 Square Feet
- Dimensions: 16.8 x 11.1
Bedroom
- Level: Upper
- Area: 101.1 Square Feet
- Dimensions: 9.1 x 11.11
Bedroom
- Level: Upper
- Area: 141.1 Square Feet
- Dimensions: 12.7 x 11.11
Bedroom
- Level: Upper
- Area: 110.2 Square Feet
- Dimensions: 10.11 x 10.9
Primary bathroom
- Level: Upper
- Area: 68.85 Square Feet
- Dimensions: 8.1 x 8.5
Bathroom
- Level: Main
- Area: 33.6 Square Feet
- Dimensions: 6 x 5.6
Bathroom
- Level: Upper
- Area: 65.61 Square Feet
- Dimensions: 8.1 x 8.1
Dining room
- Features: Remodeled, Hardwood Floor
- Level: Main
- Area: 148.75 Square Feet
- Dimensions: 12.5 x 11.9
Family room
- Features: Remodeled, Bookcases, Built-in Features, Gas Log Fireplace, Fireplace, Hardwood Floor
- Level: Main
- Area: 319.64 Square Feet
- Dimensions: 12.2 x 26.2
Kitchen
- Features: Quartz Counters
- Level: Main
- Area: 155.01 Square Feet
- Dimensions: 12.8 x 12.11
Office
- Features: Hardwood Floor
- Level: Main
- Area: 184.15 Square Feet
- Dimensions: 12.7 x 14.5
Other
- Features: Laundry Hookup
- Level: Main
- Area: 54.32 Square Feet
- Dimensions: 5.6 x 9.7
Other
- Features: Concrete Floor
- Level: Lower
- Area: 1126.44 Square Feet
- Dimensions: 25.2 x 44.7
Other
- Level: Main
- Area: 33.6 Square Feet
- Dimensions: 6 x 5.6
Other
- Features: Walk-In Closet(s)
- Level: Upper
- Area: 39.69 Square Feet
- Dimensions: 8.1 x 4.9
Heating
- Forced Air, Propane
Cooling
- Central Air
Appliances
- Included: Gas Range, Microwave, Refrigerator, Dishwasher, Washer, Dryer, Water Heater
- Laundry: Main Level, Mud Room
Features
- Open Floorplan, Entrance Foyer
- Basement: Full,Partially Finished
- Attic: None
- Number of fireplaces: 1
Interior area
- Total structure area: 2,696
- Total interior livable area: 2,696 sqft
- Finished area above ground: 2,696
Property
Parking
- Total spaces: 2
- Parking features: Attached
- Attached garage spaces: 2
Lot
- Size: 1.29 Acres
- Features: Cul-De-Sac
Details
- Parcel number: 2540640
- Zoning: R-40
Construction
Type & style
- Home type: SingleFamily
- Architectural style: Colonial
- Property subtype: Single Family Residence
Materials
- Vinyl Siding
- Foundation: Concrete Perimeter
- Roof: Asphalt
Condition
- New construction: No
- Year built: 2019
Utilities & green energy
- Sewer: Septic Tank
- Water: Well
Community & neighborhood
Location
- Region: Bethel
- Subdivision: Galloping Hill Estates
HOA & financial
HOA
- Has HOA: Yes
- HOA fee: $400 annually
- Services included: Maintenance Grounds, Insurance
Price history
| Date | Event | Price |
|---|---|---|
| 8/31/2024 | Sold | $750,000+4.9%$278/sqft |
Source: | ||
| 7/10/2024 | Pending sale | $715,000$265/sqft |
Source: | ||
| 6/26/2024 | Price change | $715,000-4.7%$265/sqft |
Source: | ||
| 6/8/2024 | Listed for sale | $750,000+43.9%$278/sqft |
Source: | ||
| 10/30/2020 | Sold | $521,195+4.3%$193/sqft |
Source: | ||
Public tax history
| Year | Property taxes | Tax assessment |
|---|---|---|
| 2025 | $13,381 +4.3% | $440,020 |
| 2024 | $12,835 +2.6% | $440,020 |
| 2023 | $12,510 +5.7% | $440,020 +28.6% |
Find assessor info on the county website
Neighborhood: 06801
Nearby schools
GreatSchools rating
- 8/10Ralph M. T. Johnson SchoolGrades: 3-5Distance: 0.8 mi
- 8/10Bethel Middle SchoolGrades: 6-8Distance: 0.9 mi
- 8/10Bethel High SchoolGrades: 9-12Distance: 1.1 mi
Schools provided by the listing agent
- Elementary: Ralph Johnson
- Middle: Bethel
- High: Bethel
Source: Smart MLS. This data may not be complete. We recommend contacting the local school district to confirm school assignments for this home.
Get pre-qualified for a loan
At Zillow Home Loans, we can pre-qualify you in as little as 5 minutes with no impact to your credit score.An equal housing lender. NMLS #10287.
Sell for more on Zillow
Get a Zillow Showcase℠ listing at no additional cost and you could sell for .
$811,500
2% more+$16,230
With Zillow Showcase(estimated)$827,730



