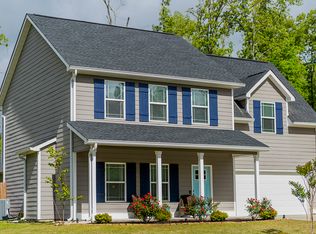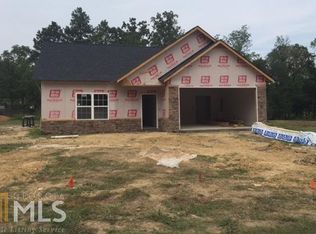PRICE IMPROVEMENT!!! This better than new custom home was built by Dan Childs in 2017. It has tons of charm with the perfect open floor plan. This lovely home features a farm sink, granite counter tops and upgraded appliances. The entire home has upgraded lighting and upgraded plumbing fixtures. The master has a trey ceiling on-suite bath w/double vanity and huge walk-in closet. There are 3 more bedrooms, a mud room w/laundry attached 2-car garage. The beautiful plank flooring in all common areas and baths is LVP (luxury vinyl plank) and is extremely durable and easy to maintain. Backyard features covered patio, 6 ft privacy fence and playground equipment that the kids will love. This home also features a built in Pestban system. You will love this home!
This property is off market, which means it's not currently listed for sale or rent on Zillow. This may be different from what's available on other websites or public sources.


