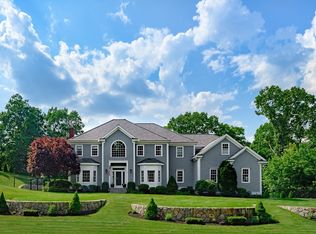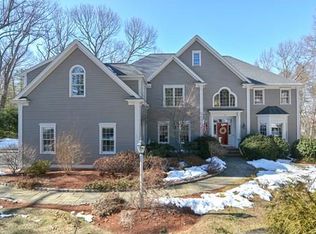Welcome to The Gables! Have you been craving both privacy & being in a popular development? Here's your opportunity to own this well-kept Colonial w/fantastic views! The oversized family room has tons of natural light, striking stone fireplace & overlooks a beautifully landscaped yard with a soothing waterfall next to the stone patio. Work from home on the upcoming warmer days on the second deck off of the first floor office. The nicely appointed kitchen with center island cooktop leads to a dining room where you can enjoy your family time, or entertain in the formal living room boasting a second fireplace and adjoining a Butler's pantry with wet bar. Upstairs has five generously sized bedrooms including a master suite with private balcony. If a Home business is desired, the finished private entry walk out basement may just do the trick! This home is definitely a must see. This popular community is thriving with well-ranked schools, commuter options, shops, and recreation for all!
This property is off market, which means it's not currently listed for sale or rent on Zillow. This may be different from what's available on other websites or public sources.

