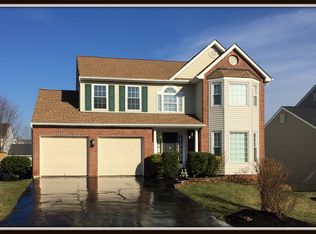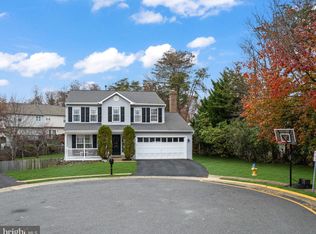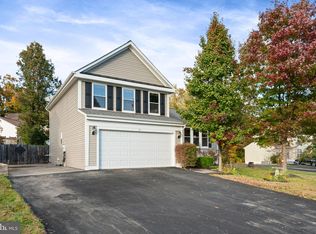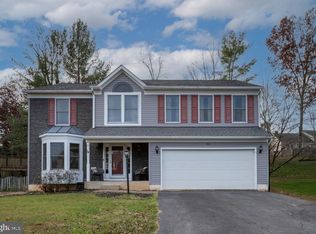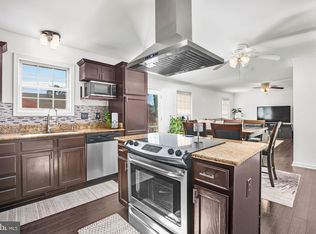Welcome to this stunning 3-story Colonial home, filled with natural light and thoughtfully updated for modern living. The main level boasts a beautiful open layout featuring a brand-new kitchen with granite countertops, stainless steel appliances, and a spacious breakfast room that flows seamlessly into the living room with a cozy fireplace. A versatile den/sitting room with a charming bay window, a formal dining room, and gleaming hardwood floors complete the space. Step outside onto the large deck—perfect for entertaining—overlooking the expansive fenced backyard with a stamped concrete patio, shed, and plenty of room to enjoy. Upstairs, the primary suite is a true retreat with vaulted ceilings, a luxurious ensuite bath offering a walk-in tiled shower, soaking tub, dual sinks, and a generous walk-in closet. Three additional bedrooms share a well-appointed hall bath. The finished basement provides even more living space with a large recreation room, a second area ideal for workout equipment, a full bathroom, and a 5th bedroom—perfect for guests or a home office. Set on a large lot with a 2-car garage, this home offers the perfect blend of style, comfort, and functionality. The HOA offers fantastic amenities including a pool, playground, basketball courts, and more. This home truly has it all—don’t miss your chance to make it yours!
Under contract
Price cut: $10K (10/29)
$585,000
8 Fulton Dr, Stafford, VA 22554
5beds
2,854sqft
Est.:
Single Family Residence
Built in 1997
5,828 Square Feet Lot
$598,800 Zestimate®
$205/sqft
$102/mo HOA
What's special
- 42 days |
- 113 |
- 1 |
Zillow last checked: 8 hours ago
Listing updated: November 10, 2025 at 01:24am
Listed by:
Dagmar Maticic 910-650-9311,
Belcher Real Estate, LLC.
Source: Bright MLS,MLS#: VAST2043890
Facts & features
Interior
Bedrooms & bathrooms
- Bedrooms: 5
- Bathrooms: 4
- Full bathrooms: 3
- 1/2 bathrooms: 1
- Main level bathrooms: 1
Rooms
- Room types: Living Room, Dining Room, Primary Bedroom, Bedroom 2, Bedroom 3, Bedroom 4, Bedroom 5, Kitchen, Family Room, Breakfast Room, Laundry, Recreation Room, Bathroom 2, Bathroom 3, Primary Bathroom, Half Bath
Primary bedroom
- Features: Cathedral/Vaulted Ceiling, Ceiling Fan(s)
- Level: Upper
- Area: 286 Square Feet
- Dimensions: 22 x 13
Bedroom 2
- Level: Upper
- Area: 99 Square Feet
- Dimensions: 11 x 9
Bedroom 3
- Level: Upper
- Area: 140 Square Feet
- Dimensions: 14 x 10
Bedroom 4
- Level: Upper
- Area: 140 Square Feet
- Dimensions: 14 x 10
Bedroom 5
- Level: Lower
- Area: 130 Square Feet
- Dimensions: 13 x 10
Primary bathroom
- Features: Soaking Tub, Bathroom - Walk-In Shower
- Level: Upper
- Area: 154 Square Feet
- Dimensions: 14 x 11
Bathroom 2
- Features: Bathroom - Tub Shower
- Level: Upper
Bathroom 3
- Features: Bathroom - Tub Shower
- Level: Lower
Breakfast room
- Level: Main
- Area: 96 Square Feet
- Dimensions: 12 x 8
Dining room
- Level: Main
- Area: 144 Square Feet
- Dimensions: 12 x 12
Family room
- Features: Fireplace - Gas
- Level: Main
- Area: 300 Square Feet
- Dimensions: 20 x 15
Half bath
- Level: Main
Kitchen
- Features: Kitchen Island, Breakfast Bar
- Level: Main
- Area: 168 Square Feet
- Dimensions: 14 x 12
Laundry
- Level: Lower
Living room
- Level: Main
- Area: 168 Square Feet
- Dimensions: 14 x 12
Recreation room
- Features: Flooring - Carpet
- Level: Lower
- Area: 800 Square Feet
- Dimensions: 32 x 25
Heating
- Programmable Thermostat, Heat Pump, Natural Gas
Cooling
- Ceiling Fan(s), Central Air, Heat Pump, Programmable Thermostat, Electric
Appliances
- Included: Dishwasher, Disposal, Dryer, Ice Maker, Microwave, Refrigerator, Washer, Water Heater, Oven/Range - Electric, Gas Water Heater
- Laundry: In Basement, Laundry Room
Features
- Soaking Tub, Bathroom - Tub Shower, Bathroom - Walk-In Shower, Breakfast Area, Ceiling Fan(s), Chair Railings, Combination Kitchen/Living, Crown Molding, Dining Area, Family Room Off Kitchen, Open Floorplan, Formal/Separate Dining Room, Kitchen - Gourmet, Kitchen Island, Kitchen - Table Space, Primary Bath(s), Upgraded Countertops, Walk-In Closet(s)
- Flooring: Carpet
- Basement: Connecting Stairway,Full,Finished,Heated,Improved,Exterior Entry,Interior Entry,Walk-Out Access
- Number of fireplaces: 1
- Fireplace features: Mantel(s)
Interior area
- Total structure area: 3,122
- Total interior livable area: 2,854 sqft
- Finished area above ground: 2,104
- Finished area below ground: 750
Property
Parking
- Total spaces: 4
- Parking features: Garage Faces Front, Inside Entrance, Asphalt, Attached, Driveway
- Attached garage spaces: 2
- Uncovered spaces: 2
Accessibility
- Accessibility features: None
Features
- Levels: Three
- Stories: 3
- Patio & porch: Deck
- Pool features: None
- Fencing: Full
Lot
- Size: 5,828 Square Feet
Details
- Additional structures: Above Grade, Below Grade
- Parcel number: 20S 7C 91
- Zoning: PD1
- Special conditions: Standard
Construction
Type & style
- Home type: SingleFamily
- Architectural style: Colonial
- Property subtype: Single Family Residence
Materials
- Vinyl Siding
- Foundation: Permanent
Condition
- Excellent
- New construction: No
- Year built: 1997
- Major remodel year: 2025
Utilities & green energy
- Sewer: Public Sewer
- Water: Public
Community & HOA
Community
- Subdivision: Park Ridge
HOA
- Has HOA: Yes
- Amenities included: Basketball Court, Tot Lots/Playground, Pool
- Services included: Common Area Maintenance, Pool(s)
- HOA fee: $306 quarterly
Location
- Region: Stafford
Financial & listing details
- Price per square foot: $205/sqft
- Tax assessed value: $449,000
- Annual tax amount: $4,206
- Date on market: 10/29/2025
- Listing agreement: Exclusive Right To Sell
- Listing terms: Cash,Conventional,FHA,VA Loan
- Ownership: Fee Simple
Estimated market value
$598,800
$569,000 - $629,000
$3,119/mo
Price history
Price history
| Date | Event | Price |
|---|---|---|
| 11/9/2025 | Contingent | $585,000$205/sqft |
Source: | ||
| 10/29/2025 | Price change | $585,000-1.7%$205/sqft |
Source: | ||
| 10/21/2025 | Price change | $595,000-0.8%$208/sqft |
Source: | ||
| 10/6/2025 | Listed for sale | $599,900$210/sqft |
Source: | ||
| 10/3/2025 | Contingent | $599,900$210/sqft |
Source: | ||
Public tax history
Public tax history
| Year | Property taxes | Tax assessment |
|---|---|---|
| 2025 | $4,147 +3.4% | $449,000 |
| 2024 | $4,012 +13.1% | $449,000 +13.6% |
| 2023 | $3,546 +5.6% | $395,100 |
Find assessor info on the county website
BuyAbility℠ payment
Est. payment
$3,461/mo
Principal & interest
$2822
Property taxes
$332
Other costs
$307
Climate risks
Neighborhood: 22554
Nearby schools
GreatSchools rating
- 3/10Park Ridge Elementary SchoolGrades: K-5Distance: 0.2 mi
- 7/10Rodney E. Thompson Middle SchoolGrades: 6-8Distance: 1.3 mi
- 5/10North Stafford High SchoolGrades: 9-12Distance: 0.3 mi
Schools provided by the listing agent
- Elementary: Park Ridge
- Middle: Rodney E Thompson
- High: North Stafford
- District: Stafford County Public Schools
Source: Bright MLS. This data may not be complete. We recommend contacting the local school district to confirm school assignments for this home.
- Loading
