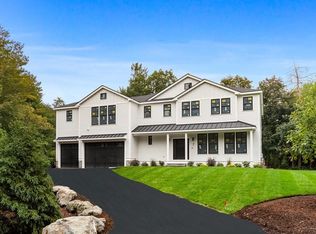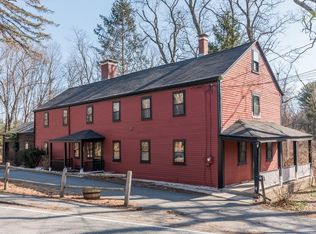Sold for $1,500,000 on 08/15/23
$1,500,000
8 French Rd, Weston, MA 02493
3beds
2,153sqft
Single Family Residence
Built in 1957
1.18 Acres Lot
$1,837,200 Zestimate®
$697/sqft
$5,365 Estimated rent
Home value
$1,837,200
$1.67M - $2.06M
$5,365/mo
Zestimate® history
Loading...
Owner options
Explore your selling options
What's special
Mid-Century Modern ranch designed by architect Walter Pierce privately sited on a 1.2-acre lot with gorgeous specimen trees and perennial gardens in one of Weston's most sought-after cul-de-sac neighborhoods, Kendal Common! Enjoy one level living w/an open floor plan that is stunning, relevant, and flexible. The large living room with wood burning fireplace is warm and inviting with oversized windows providing abundant natural light. The heart of the home is the updated kitchen which boasts ample counters and cabinets and a breakfast bar. There are 3 sizeable bedrooms including a primary w/walk-in closet and spa bath. The dining area offers direct access to a huge patio where summer days will be spent relaxing and entertaining in a nature's paradise. Other amenities include an automatic generator, newer heating system and hot water tank, workshop & 2-car garage. Access top Weston schools with an ideal commuter location, minutes to Kendal Green commuter rail station, and routes 95/90.
Zillow last checked: 8 hours ago
Listing updated: April 04, 2024 at 06:52am
Listed by:
Denise Mosher 781-267-5750,
Coldwell Banker Realty - Weston 781-894-5555
Bought with:
Ashley Fuller
Coldwell Banker Realty - Weston
Source: MLS PIN,MLS#: 73104466
Facts & features
Interior
Bedrooms & bathrooms
- Bedrooms: 3
- Bathrooms: 3
- Full bathrooms: 2
- 1/2 bathrooms: 1
Primary bedroom
- Features: Bathroom - Full, Walk-In Closet(s), Closet/Cabinets - Custom Built, Flooring - Wall to Wall Carpet, Exterior Access
- Level: First
- Area: 182
- Dimensions: 14 x 13
Bedroom 2
- Features: Bathroom - Full, Beamed Ceilings, Closet/Cabinets - Custom Built, Flooring - Wall to Wall Carpet, Exterior Access
- Level: First
- Area: 240
- Dimensions: 15 x 16
Bedroom 3
- Features: Walk-In Closet(s), Closet/Cabinets - Custom Built, Window(s) - Picture
- Level: First
- Area: 165
- Dimensions: 11 x 15
Primary bathroom
- Features: Yes
Bathroom 1
- Features: Bathroom - Full, Bathroom - Tiled With Tub & Shower, Skylight, Flooring - Stone/Ceramic Tile, Countertops - Stone/Granite/Solid
- Level: First
Bathroom 2
- Features: Bathroom - Full
- Level: First
Bathroom 3
- Features: Bathroom - Half
- Level: First
Dining room
- Features: Window(s) - Picture, Exterior Access, Recessed Lighting
- Level: First
- Area: 171
- Dimensions: 19 x 9
Kitchen
- Features: Skylight, Closet/Cabinets - Custom Built, Pantry, Countertops - Stone/Granite/Solid, Breakfast Bar / Nook
- Level: First
- Area: 121
- Dimensions: 11 x 11
Living room
- Features: Beamed Ceilings, Window(s) - Picture, Exterior Access
- Level: First
- Area: 322
- Dimensions: 14 x 23
Heating
- Baseboard, Natural Gas
Cooling
- Wall Unit(s)
Appliances
- Laundry: Electric Dryer Hookup, Exterior Access, Washer Hookup, Sink, First Floor
Features
- Flooring: Tile, Carpet, Marble, Wood Laminate
- Windows: Insulated Windows
- Has basement: No
- Number of fireplaces: 1
- Fireplace features: Living Room
Interior area
- Total structure area: 2,153
- Total interior livable area: 2,153 sqft
Property
Parking
- Total spaces: 10
- Parking features: Garage Door Opener, Paved Drive, Paved
- Garage spaces: 2
- Uncovered spaces: 8
Features
- Patio & porch: Patio
- Exterior features: Patio, Storage, Professional Landscaping
Lot
- Size: 1.18 Acres
- Features: Cul-De-Sac, Wooded, Easements
Details
- Additional structures: Workshop
- Parcel number: M:014.0 L:0054 S:000.0,867349
- Zoning: SFR
Construction
Type & style
- Home type: SingleFamily
- Architectural style: Contemporary,Mid-Century Modern
- Property subtype: Single Family Residence
Materials
- Frame
- Foundation: Slab
- Roof: Rubber
Condition
- Year built: 1957
Utilities & green energy
- Electric: Generator, Circuit Breakers, 200+ Amp Service, Generator Connection
- Sewer: Private Sewer
- Water: Public
- Utilities for property: for Electric Range, for Electric Dryer, Washer Hookup, Generator Connection
Green energy
- Energy efficient items: Thermostat
Community & neighborhood
Community
- Community features: Public Transportation, Shopping, Walk/Jog Trails, Bike Path
Location
- Region: Weston
- Subdivision: Kendal Common
Other
Other facts
- Road surface type: Paved
Price history
| Date | Event | Price |
|---|---|---|
| 8/15/2023 | Sold | $1,500,000+15.6%$697/sqft |
Source: MLS PIN #73104466 Report a problem | ||
| 5/2/2023 | Contingent | $1,298,000$603/sqft |
Source: MLS PIN #73104466 Report a problem | ||
| 4/28/2023 | Listed for sale | $1,298,000+313.4%$603/sqft |
Source: MLS PIN #73104466 Report a problem | ||
| 8/2/1993 | Sold | $314,000$146/sqft |
Source: Public Record Report a problem | ||
Public tax history
| Year | Property taxes | Tax assessment |
|---|---|---|
| 2025 | $14,931 +6.4% | $1,345,100 +6.6% |
| 2024 | $14,038 +24.4% | $1,262,400 +32.4% |
| 2023 | $11,287 +2.4% | $953,300 +10.7% |
Find assessor info on the county website
Neighborhood: 02493
Nearby schools
GreatSchools rating
- 10/10Country Elementary SchoolGrades: PK-3Distance: 1.7 mi
- 8/10Weston Middle SchoolGrades: 6-8Distance: 3.4 mi
- 9/10Weston High SchoolGrades: 9-12Distance: 3.4 mi
Schools provided by the listing agent
- Elementary: Weston
- Middle: Weston Ms
- High: Weston Hs
Source: MLS PIN. This data may not be complete. We recommend contacting the local school district to confirm school assignments for this home.
Get a cash offer in 3 minutes
Find out how much your home could sell for in as little as 3 minutes with a no-obligation cash offer.
Estimated market value
$1,837,200
Get a cash offer in 3 minutes
Find out how much your home could sell for in as little as 3 minutes with a no-obligation cash offer.
Estimated market value
$1,837,200

