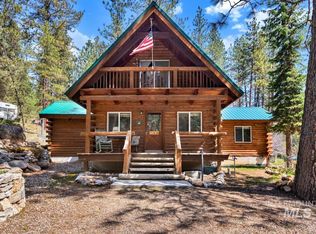Sold
Price Unknown
8 Frazier Creek Rd, Garden Valley, ID 83622
3beds
1baths
1,385sqft
Single Family Residence
Built in 1973
0.8 Acres Lot
$394,000 Zestimate®
$--/sqft
$1,995 Estimated rent
Home value
$394,000
$370,000 - $418,000
$1,995/mo
Zestimate® history
Loading...
Owner options
Explore your selling options
What's special
Welcome to the mountains!! Easy year round access just across from the Payette River & less than an hour from Boise. This little gem is the perfect place to get away. So darling and clean!! New large wrap around porch to relax & enjoy nature from. Many new updates done to the home include, vinyl windows, roof, furnace, AC, siding, skirting all around the home, hardwood flooring & custom cabinets. All new reverse osmosis for drinking water. The living room has a pellet stove to cozy up to. Master has a large walk-in closet. Small hot tub on deck. 28x20 Shop/Garage. Two of the bedrooms don't have closets. They are leaving most of everything, so there will be dressers in the bedrooms. 5 min to town for a bite to eat, groceries, golf & Starlight Theatre !! The Best!!
Zillow last checked: 8 hours ago
Listing updated: April 28, 2023 at 09:43pm
Listed by:
Marla Berger 208-283-4421,
Silvercreek Realty Group
Bought with:
Eric Hofer
Fathom Realty
Source: IMLS,MLS#: 98867976
Facts & features
Interior
Bedrooms & bathrooms
- Bedrooms: 3
- Bathrooms: 1
- Main level bathrooms: 1
- Main level bedrooms: 3
Primary bedroom
- Level: Main
- Area: 154
- Dimensions: 14 x 11
Bedroom 2
- Level: Main
- Area: 88
- Dimensions: 11 x 8
Bedroom 3
- Level: Main
- Area: 96
- Dimensions: 12 x 8
Kitchen
- Level: Main
- Area: 144
- Dimensions: 16 x 9
Living room
- Level: Main
- Area: 270
- Dimensions: 18 x 15
Heating
- Natural Gas, Propane
Cooling
- Central Air
Appliances
- Included: Electric Water Heater, Tank Water Heater, Dishwasher, Disposal, Microwave, Refrigerator
Features
- Family Room, Breakfast Bar, Number of Baths Main Level: 1
- Has basement: No
- Has fireplace: Yes
- Fireplace features: Pellet Stove
Interior area
- Total structure area: 1,385
- Total interior livable area: 1,385 sqft
- Finished area above ground: 1,385
Property
Parking
- Total spaces: 1
- Parking features: Detached, RV Access/Parking
- Garage spaces: 1
Features
- Levels: One
Lot
- Size: 0.80 Acres
- Features: 1/2 - .99 AC, Near Public Transit, Chickens, Cul-De-Sac
Details
- Parcel number: RP02701002041A
Construction
Type & style
- Home type: SingleFamily
- Property subtype: Single Family Residence
Materials
- Frame, Other
- Roof: Metal
Condition
- Year built: 1973
Utilities & green energy
- Sewer: Septic Tank
- Water: Community Service, Spring
Community & neighborhood
Location
- Region: Garden Valley
- Subdivision: Garden Valley S
Other
Other facts
- Listing terms: Cash,Lease Purchase,Owner Will Carry
- Ownership: Fee Simple
Price history
Price history is unavailable.
Public tax history
| Year | Property taxes | Tax assessment |
|---|---|---|
| 2024 | $671 +11.1% | $264,301 +6.2% |
| 2023 | $604 -44.6% | $248,912 +4.6% |
| 2022 | $1,090 -10.6% | $238,036 +43.3% |
Find assessor info on the county website
Neighborhood: 83622
Nearby schools
GreatSchools rating
- 4/10Garden Valley SchoolGrades: PK-12Distance: 3.2 mi
Schools provided by the listing agent
- Elementary: Garden Vly
- Middle: Garden Valley
- High: Garden Valley
- District: Garden Valley School District #71
Source: IMLS. This data may not be complete. We recommend contacting the local school district to confirm school assignments for this home.
