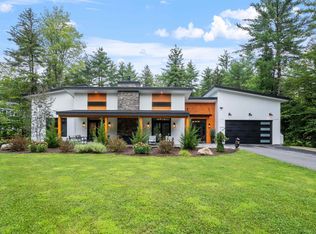Closed
Listed by:
Randi Mackay,
Century 21 Mountainside Realty 603-745-2121
Bought with: Compass New England, LLC
$580,000
8 Fraser Road, Thornton, NH 03285
3beds
2,064sqft
Single Family Residence
Built in 2005
1.01 Acres Lot
$590,400 Zestimate®
$281/sqft
$4,199 Estimated rent
Home value
$590,400
$520,000 - $673,000
$4,199/mo
Zestimate® history
Loading...
Owner options
Explore your selling options
What's special
Welcome to your dream home nestled in the picturesque White Mountains, where you have access to all recreation and entertainment year-round. This tastefully updated three bedroom, three bath home is situated in a quiet neighborhood surrounded by newly constructed homes, offering both privacy and a sense of community. Step inside to discover a beautifully renovated interior that has been thoughtfully designed.Living area boasts an open concept kitchen and dining room that is perfect for entertaining or enjoying family meals. The kitchen is accentuated by gleaming quartz countertops, custom cabinets, sleek stainless steel appliances, and a breakfast bar large enough to have helping hands join you. The versatile family room provides additional space for relaxation or play. Upstairs find a large primary ensuite with a walk in closet and a remodeled bathroom with custom tile shower. Two guest bedrooms and a full bath complete the second level. Main level bathroom and primary have radiant tile flooring as another modern finish.The full basement presents endless possibilities, whether you envision a home gym or workshop. Nice, level manicured yard space.Enjoy gatherings on the spacious back deck or unwind on the charming farmer's porch, where you can savor your morning coffee and take in fresh mountain air. Loon Mtn & Waterville Valley are both within a 20 minute drive, and I- 93 is just a mile away.Jump onto snowmobile trails directly across the street.Seller is a NH licensed agent
Zillow last checked: 8 hours ago
Listing updated: June 05, 2025 at 01:00pm
Listed by:
Randi Mackay,
Century 21 Mountainside Realty 603-745-2121
Bought with:
Brie Stephens
Compass New England, LLC
Source: PrimeMLS,MLS#: 5020273
Facts & features
Interior
Bedrooms & bathrooms
- Bedrooms: 3
- Bathrooms: 3
- Full bathrooms: 2
- 3/4 bathrooms: 1
Heating
- Oil, Hot Water
Cooling
- None
Appliances
- Included: Dishwasher, Dryer, Microwave, Electric Range, Refrigerator, Washer, Water Heater off Boiler
- Laundry: 1st Floor Laundry
Features
- Ceiling Fan(s), Primary BR w/ BA, Walk-In Closet(s)
- Basement: Full,Unfinished,Interior Entry
- Attic: Attic with Hatch/Skuttle
Interior area
- Total structure area: 3,096
- Total interior livable area: 2,064 sqft
- Finished area above ground: 2,064
- Finished area below ground: 0
Property
Parking
- Parking features: Gravel
Features
- Levels: Two
- Stories: 2
- Patio & porch: Covered Porch
- Exterior features: Deck, Shed
- Frontage length: Road frontage: 202
Lot
- Size: 1.01 Acres
- Features: Country Setting, Level
Details
- Parcel number: THORM00015L000004S01108
- Zoning description: Residential
Construction
Type & style
- Home type: SingleFamily
- Architectural style: Colonial
- Property subtype: Single Family Residence
Materials
- Wood Frame
- Foundation: Concrete
- Roof: Asphalt Shingle
Condition
- New construction: No
- Year built: 2005
Utilities & green energy
- Electric: Circuit Breakers
- Sewer: 1250 Gallon, Septic Tank
- Utilities for property: Cable
Community & neighborhood
Location
- Region: Thornton
- Subdivision: Fraser Meadows
HOA & financial
Other financial information
- Additional fee information: Fee: $402.71
Other
Other facts
- Road surface type: Paved
Price history
| Date | Event | Price |
|---|---|---|
| 6/5/2025 | Sold | $580,000-1.7%$281/sqft |
Source: | ||
| 5/13/2025 | Listed for sale | $589,900$286/sqft |
Source: | ||
| 11/26/2024 | Listing removed | $589,900-4.8%$286/sqft |
Source: | ||
| 11/14/2024 | Price change | $619,900-3.1%$300/sqft |
Source: | ||
| 10/28/2024 | Listed for sale | $639,900+23.3%$310/sqft |
Source: | ||
Public tax history
| Year | Property taxes | Tax assessment |
|---|---|---|
| 2024 | $5,168 | $257,000 |
| 2023 | $5,168 | $257,000 |
| 2022 | $5,168 | $257,000 |
Find assessor info on the county website
Neighborhood: 03285
Nearby schools
GreatSchools rating
- 7/10Thornton Central SchoolGrades: K-8Distance: 0.9 mi
- 5/10Plymouth Regional High SchoolGrades: 9-12Distance: 8.6 mi
Schools provided by the listing agent
- Elementary: Thornton Central School
- Middle: Thornton Central School
- High: Plymouth Regional High School
- District: Thornton
Source: PrimeMLS. This data may not be complete. We recommend contacting the local school district to confirm school assignments for this home.

Get pre-qualified for a loan
At Zillow Home Loans, we can pre-qualify you in as little as 5 minutes with no impact to your credit score.An equal housing lender. NMLS #10287.
Sell for more on Zillow
Get a free Zillow Showcase℠ listing and you could sell for .
$590,400
2% more+ $11,808
With Zillow Showcase(estimated)
$602,208