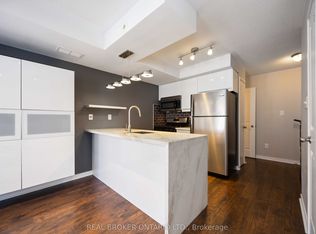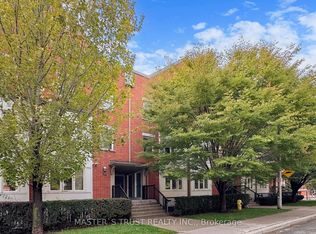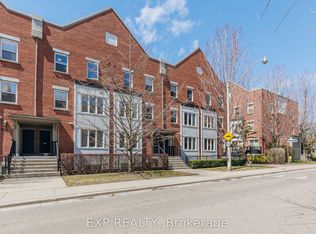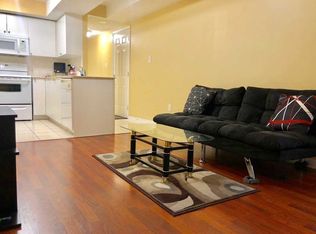Beautifully designed 3-bedroom, 2-bathroom townhouse just minutes from Downtown, offering 1,118 sq. ft. of stylish living space. A welcoming front porch leads into a bright and open layout with expansive windows, a full-size kitchen, and a convenient main-floor powder room.The second floor features two spacious bedrooms and a full bath, while the third floor offers a versatile space perfect as a primary bedroom or home office, complete with a 150 sq. ft. rooftop terrace and gas BBQ hook-up, ideal for entertaining with stunning city skyline views. Located steps from transit, parks, local shops, and top restaurants, with quick access to the DVP, this home offers the perfect balance of urban convenience and modern comfort.
This property is off market, which means it's not currently listed for sale or rent on Zillow. This may be different from what's available on other websites or public sources.



