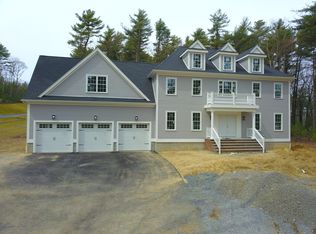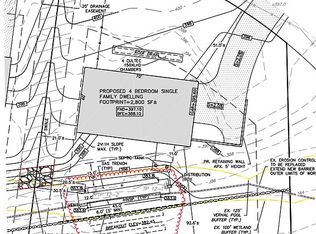Welcome to Foxhollow! This 6600 square foot, 5 Bedroom, 6.5 Bath home sits high up at the end of the cul de sac. Beautiful open floor plan and exceptional craftsmanship throughout. Finished walkout lower level includes a media room, large bonus room and a full bath. The home is filled with high ceilings, oversized moldings and detailed wainscoting. The Foxhollow community allows for easy access to I-495, Upton State Forest and Whitehall Lake for all your outdoor activities. Four additional lots remain so call today for a tour of this home and the remaining properties.
This property is off market, which means it's not currently listed for sale or rent on Zillow. This may be different from what's available on other websites or public sources.


